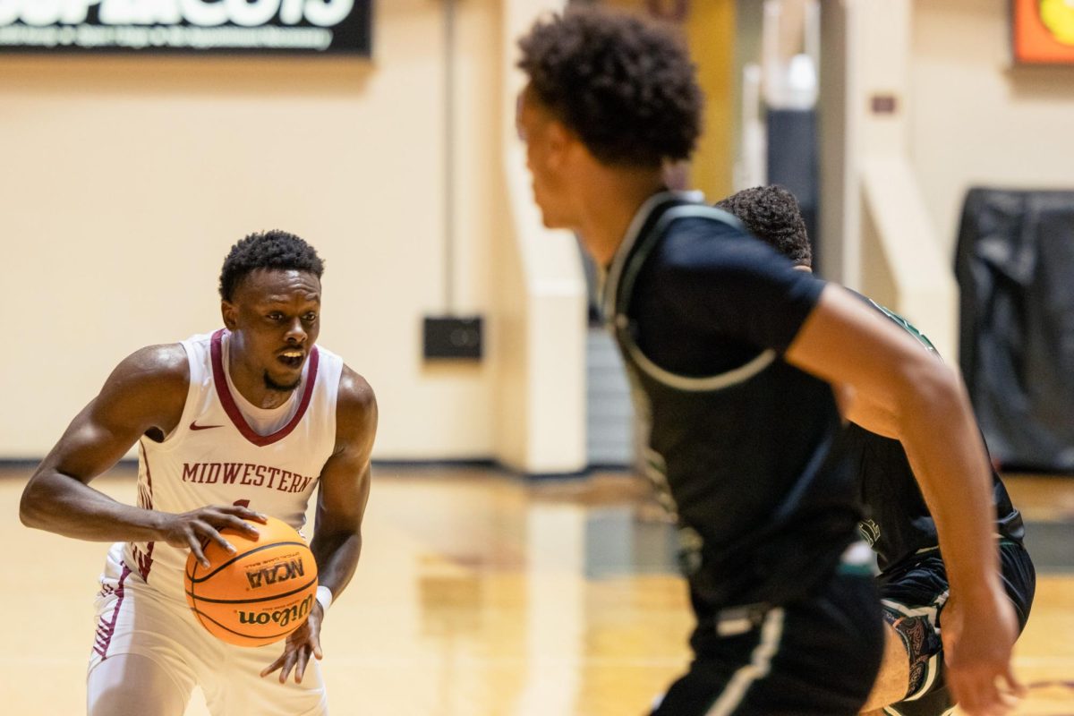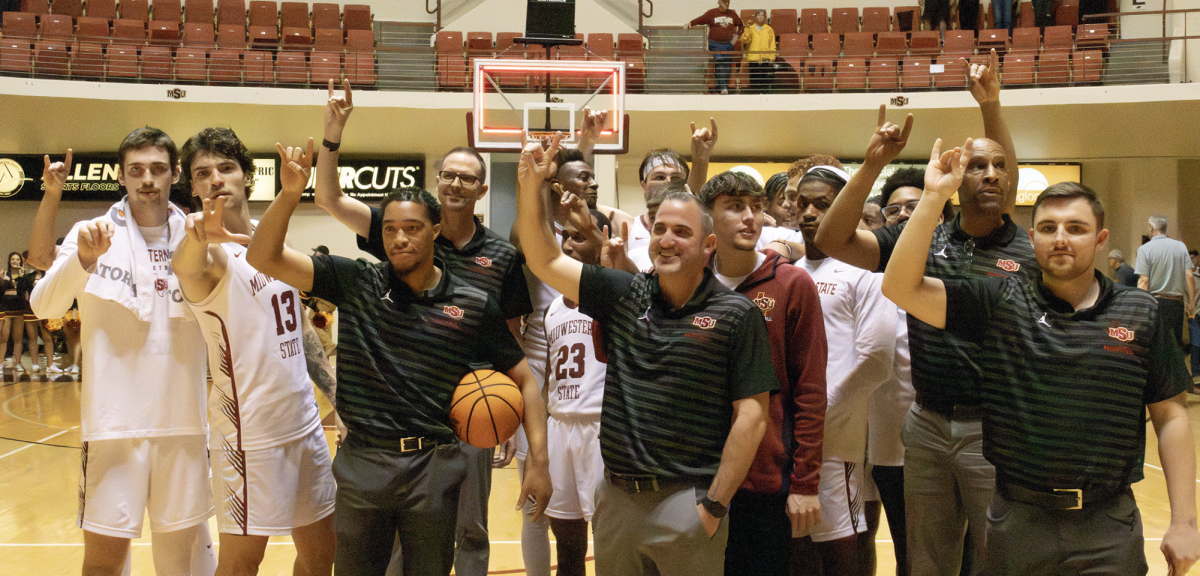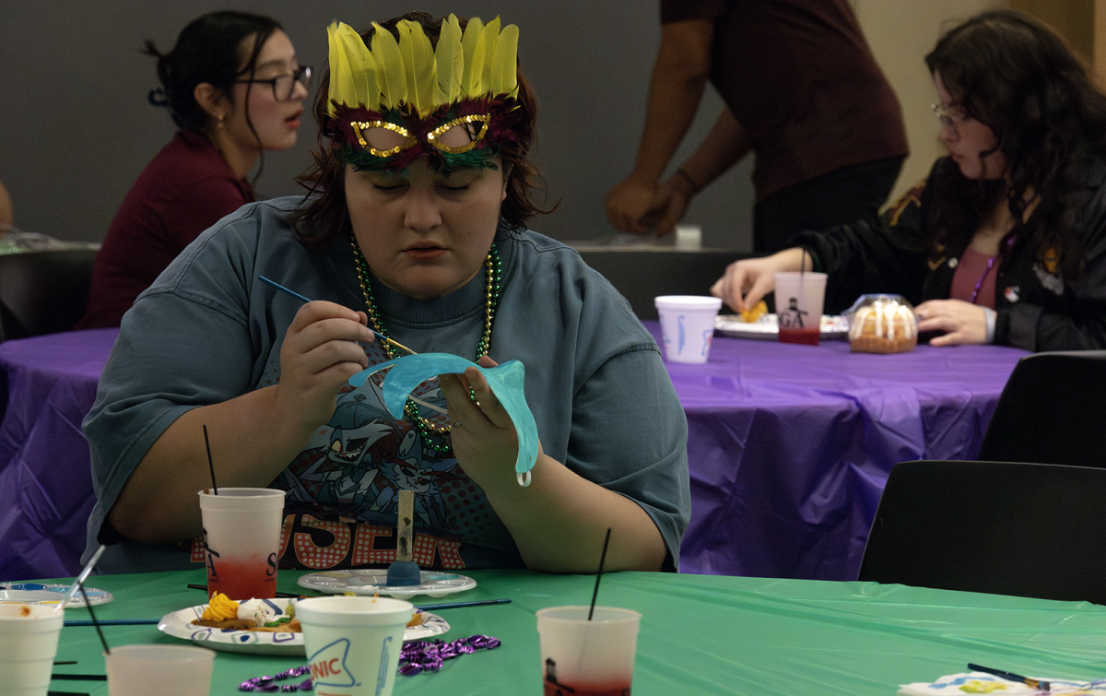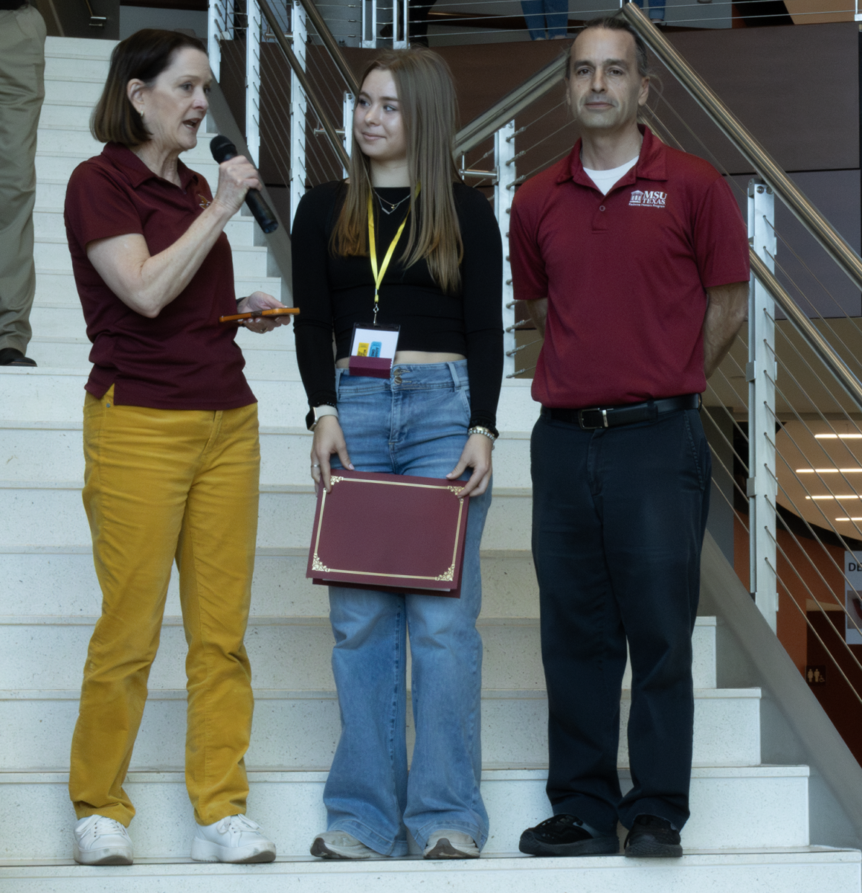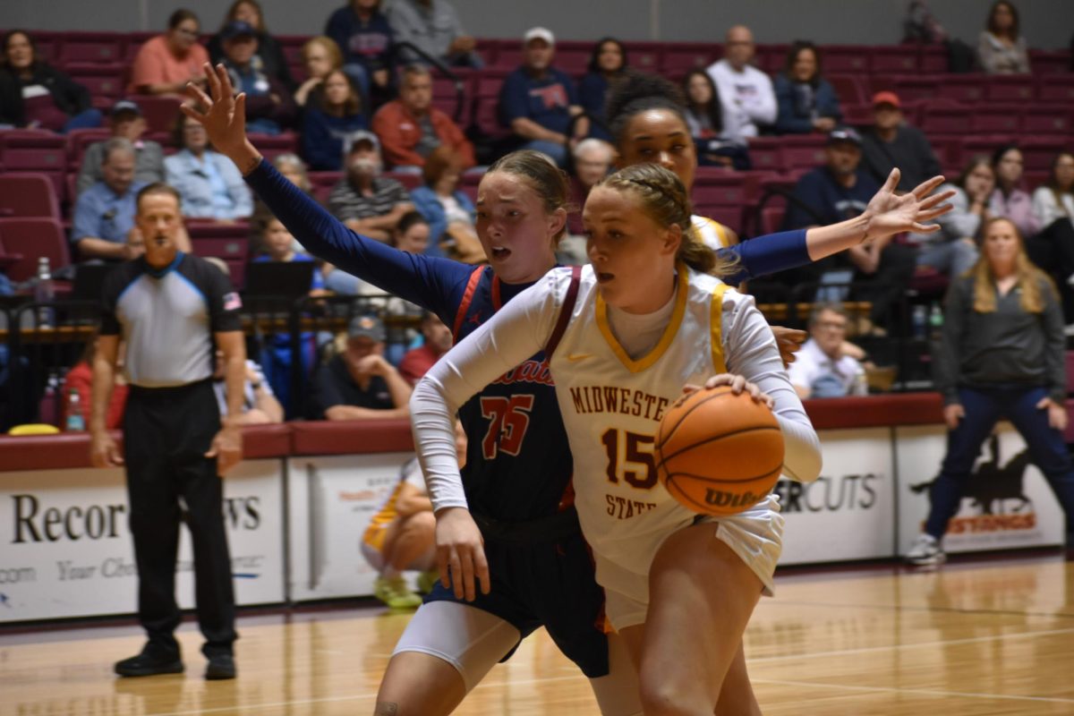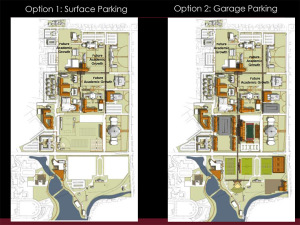
Land is not cheap. Especially for land locked MSU. At the campus facilities implementation plan community forum Wednesday afternoon in Shawnee Theatre Christopher Rice, partner at VisSpiro strategies, gave one of many master plan presentations to about 30 faculty, staff and students. The forum gave those in attendance the opportunity to comment and ask questions about the master plan.
The plan was presented in phases with two options depending parking. Option one was to continue to use surface parking which would take up 35 acres of land. Option two would have some surface parking but with most in two parking garages. This would allow potential space for more dorms, an athletic complex, and a football stadium.
University President Jesse Rogers said, “You build for two reasons. Student demand and growth and what we know and how we teach has changed. Whether we get new students or need we need new labs.”
Both plans include a new health sciences and human services building, a new student center in Daniel Building, central plant expansion, additions to Fain Fine Arts Center to house the mass communication department and to Bolin Hall to house updated labs.
The number of student living on campus as opposed to commuting to campus has been increasing, making building residence housing one of the main priorities. The goal is to have 30% of the student population living on campus. MSU is housing students in overflow housing off-campus at the recently renamed Mustang Village because of the lack of room in the dorms.
Rogers said, “We have lost 1,800 students from the Wichita Falls area but we’ve gained more from Houston, Dallas and metropolitan areas.”
The university is working with Treanor Architects to build a dorm in the parking lot between McCullough-Trigg Hall and Fain Fine Arts which is expected to be completed in 2016.
With increased students living on campus, the dining area will not be able to handle the increased capacity. The master planners have suggested that the Daniel Building be used as the new student center and to build new facilities on the location where the Kappa Alpha Fraternity house is now.
Rice said, “Keith Lamb asked us to look into doing a Greek Life study.”
No date has been set for when the study will happen but it may happen sometime in the fall and spring semesters.
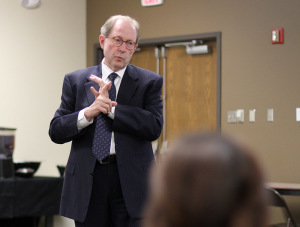
The football stadium came in at the final stages of the master plan. The second option of the master plan would have to be taken which includes the parking garages. The largest garage would be located where the soccer stadium is now. That stadium will be moved across Midwestern Parkway to where the soccer practice fields are now. The playing surface would need to be changed to turf because of the increased use from fewer fields and the drought. The tennis courts and softball field would also be moved to the same area.
Matthew Capps, dean of the College of Education, said, “It’s hard to justify $20 million for five home games. There is already a football stadium that MSU uses that we can help the WFISD maintain and renovate.”
Ruth Morrow, music professor, suggested that the parking garage replacing the soccer stadium be moved closer to Midwestern parkway so that a performance building would be built across the street from Fain.
Morrow said, “After a performance now we have to load everything into a truck to bring the instruments back to Fain where if it was across the street we could just push a cart. It would extend the life of the instruments.”
A second community forum took place Thursday afternoon. About 40 people, mostly faculty attended the presentation, asking questions focusing on parking and on the football stadium included in the long-term plan.











