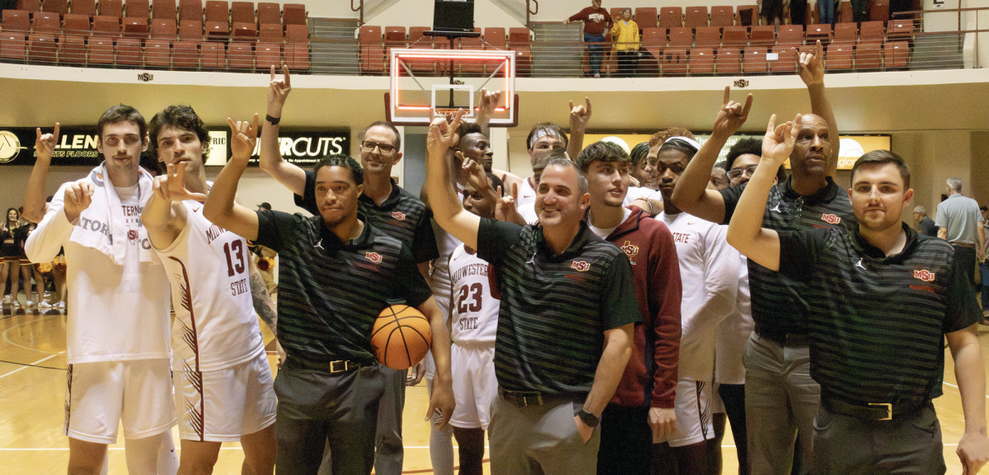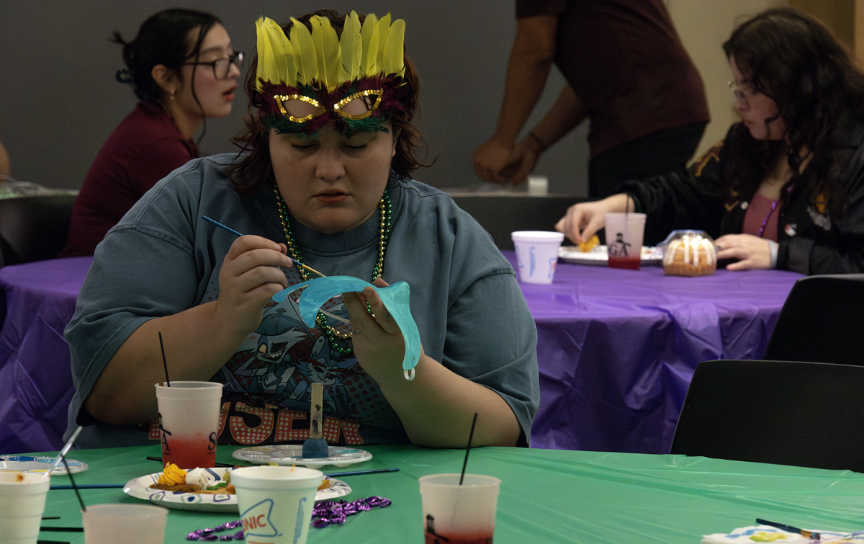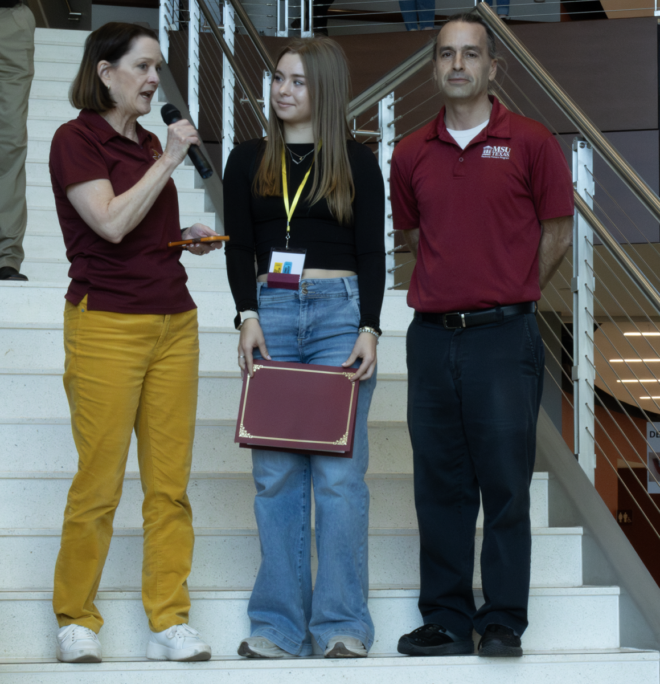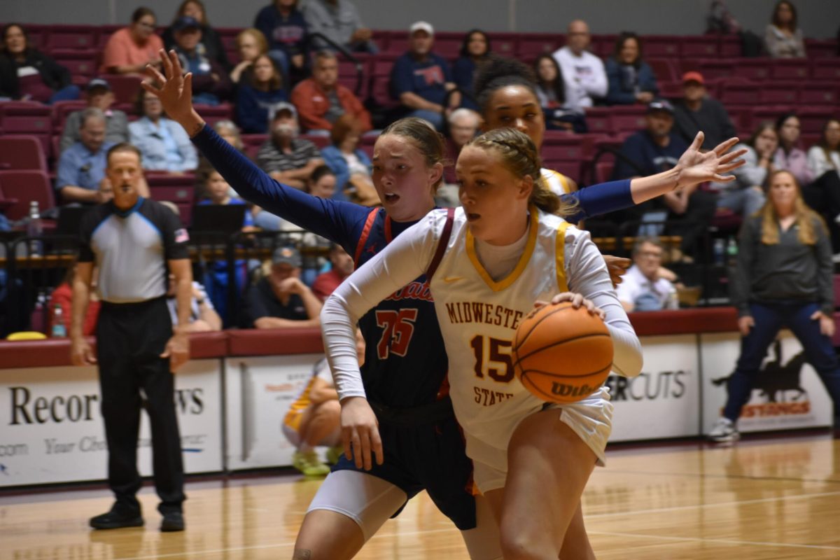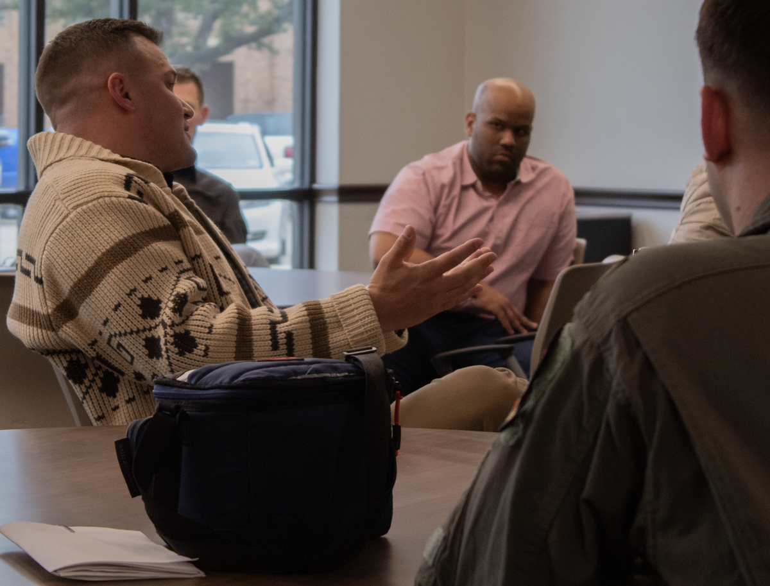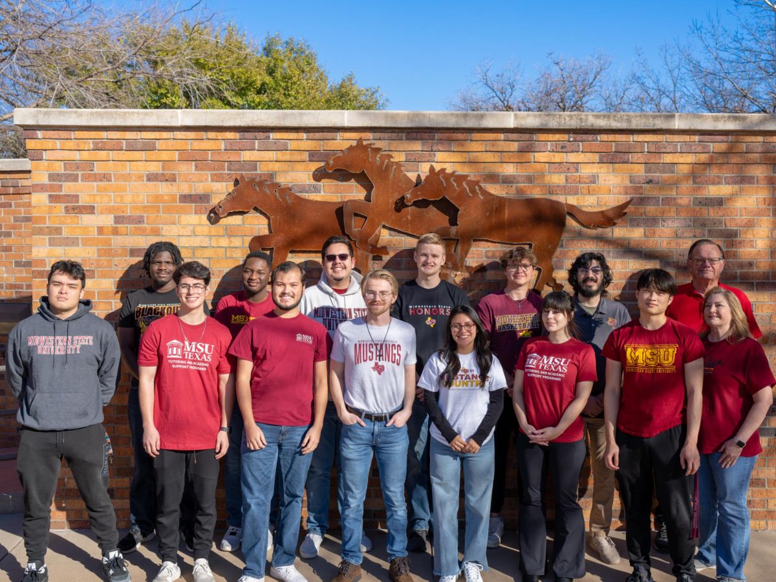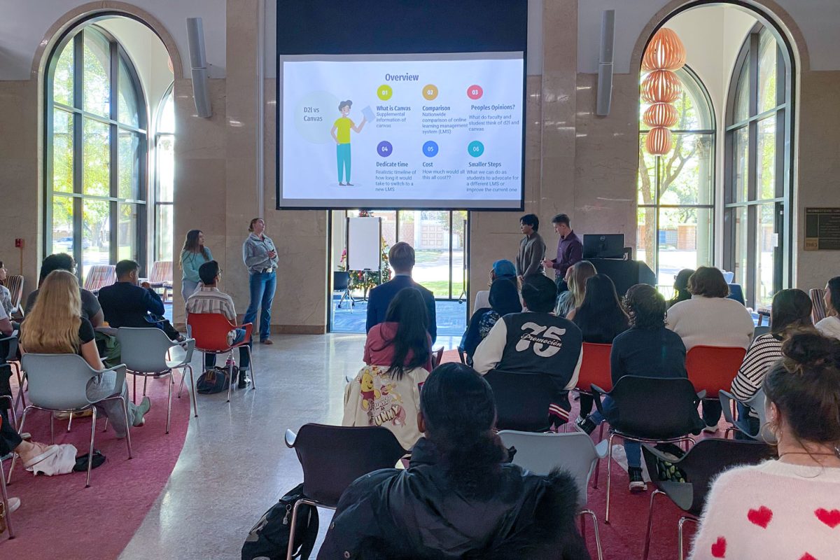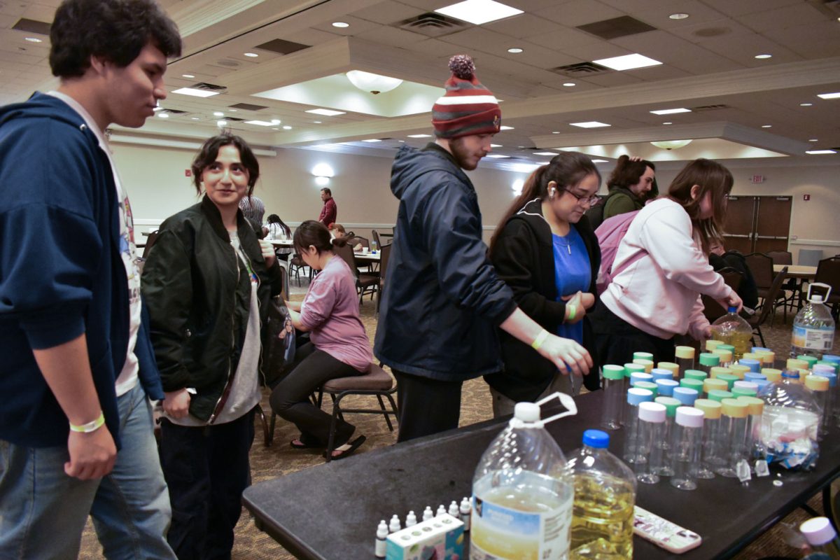As part of the mission to make MSU a destination, residential school, members of administrators have broken out the hard hats, rolling out the plans for new buildings, renovations and a football stadium.
As the dust settles around the new addition to the Fain College of Fine Arts building, the two-story D-wing now serves as the home to the mass communication department.
At their meeting on Aug. 3, the Board of Regents toured the 14,775-square-feet addition comprising of six editing bays, a television studio, a computer lab and a newsroom. At a cost of around $7 million, approximately $5.5 million went toward the construction, while remaining funds purchased the new equipment and furniture. Funding for the building was raised through a combination of Higher Education Assistance Funds, internal funds, student fees and donations.
When the building had first completed construction, mass communication faculty voiced their hopes that the new building would serve as a magnet to prospective students.
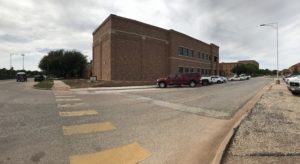
“Facilities matter,” Jim Sernoe, chair of the mass communication department, said. “Although we hope what goes on in a classroom or lab is more important than how it looks, visitors, including potential students and their families, form their impressions partially based on the facilities.”
The opening ceremony for the mass communication building will be Sept. 8.
Health Sciences
On the other end of campus, the plans for a new Gunn College of Health Sciences and Human services building are underway. Over the summer, the McGaha building was demolished as to make room for the new Gunn College.
“We’re hoping the ground breaking will occur some time around September,” James Johnston, provost and former dean of health sciences, said. “The first part of October is the goal, but we will do a ground breaking ceremony when that time comes. Once we break ground and get started, we’re still looking at a 16-month completion. So, with a conservative estimate, we’re hoping to have it finished close to April of 2019.”
According to Johnston, the new building will be approximately 87,000 square feet.
“We’ve been working through all of 2016 with all of the planning phases, so it doesn’t seem like a fast-paced project, but when you look at the grand scheme of things, it is,” Johnston said.
While the new Gunn College will be built over the parking lot between the Mustang Advising Center and the lot that used to be the McGaha building, a $328,000, 63-space parking lot was built in preparation for the new facility. To make room for the parking lot, three houses on Hampstead Lane that were owned by the university have been demolished.
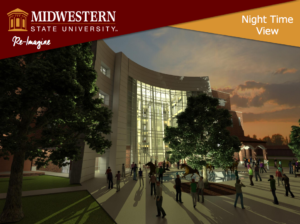
“These will be state of the art facilities,” Johnston said. “We’ve wanted it to have a theater-in-the-round feeling to it. The second floor will consist largely of glass, so there’s both passive and active interdisciplinary learning going on. The students can relax there, but also get to see into some of the lab spaces. There’s an interdisciplinary room in there, actually, for those kinds of events that we host,” Johnston said. “I’ve wanted it to be a campus building, too. Of course it will be home to the health sciences department, but there are definitely some aspects that we’ve included to make it feel like a campus building. The classrooms will be very modern. The furniture is a variety of styles and all on wheels, so the faculty can configure it to whatever suits the lesson plan. I’m very excited to see how students will learn with all of the amenities that it has to offer.”
According to Johnston, administrators have their eye on growing the university.
“Versatility is the intent. We need to grow, we want to grow, and there’s an element of becoming a destination. Students have choices with their education, and we want to be an attractive, destination school. Part of that means our construction has to keep pace. Once the health sciences building is complete, that’ll definitely start a domino effect of renovations that we have planned for some of the buildings already on campus.”
Moffett Library
According to university librarian Karen Latham, Moffett Library is one of the first to be renovated, following the completion of the new health sciences building.
“The first thing we have to do is become ADA (Americans with Disabilities Act) compliant,” Latham said. “Those guidelines came out in 1991, and the library had been renovated in 1986, so once those guidelines came into effect, we really didn’t have the funds to comply. The next thing that was pointed out was that the hallway leading to the bathrooms and the stalls were too small to meet ADA requirements, so those will be renovated. Even the bookshelves are getting renovated. They came up with a guideline that the bookshelves have to 36 inches apart, but they’re only 30. So, every book shelf is going to have to be shifted 6 inches.”
According to Latham, getting modern, educational technology into group study areas is a top priority following the renovations centered around compliance.
“Students love the group rooms. We want to put technology in those areas. We want to put smart boards, devices, and more amenities that help them work on these projects together. Last year we put the whiteboards with wheels on them around, and students seem to really use those, but we think they’d like to have the capability to plug in their laptops, as well. We’d like a better sized computer lab for our instruction, as well as any professor that’d want to use it for their class. When we decided we needed that kind of thing, the only space that was available was the lobby in the front of the library, and it’s a little small. It only holds 18 computers and most classes are comprised of, at least, 20 students.”
According to Latham, the library is reducing the size of the book collection by approximately 30-40 percent, and that space no longer occupied by bookshelves will serve as additional collaborative study space. However, Latham said that while an architect has already been hired to look at a plan that was organized in 2014, it may be close to a year before renovations begin.
“According to Kyle Owen, associate vice president of facilities services, it will take around a year to develop, and review with the committee. Once that’s in place, they’ll probably start renovations.”
While there have been several cosmetic renovations made to the library over the last two decades, Latham said this is the first time since 1986 that there have been structural changes made to the library.
“This is the first time in a long time that we’re doing some real changes to the building, so we’re all really excited,” Latham said. “Hopefully, in not too far of a future, we’ll add that third floor. What we need is a presentation space for book talks and film viewings. The tutoring center will actually be in the library, as that’s becoming more common among college campuses. Part of the goal is to put all of these things that students need to use on a daily, or weekly, basis into one place. As the campus becomes more residential, they need that place where they can go at 10 or 11 at night.”
Football Stadium
Suzanne Shipley, university president, referred to one upcoming project as “the elusive football stadium.”
“The bare bones cost is $12 million. I think for it to look as nice as we expect things to look, it’s probably going to be more like $15 million. That $12 million cost would seat about 6,000 students and we probably want it to have a capacity of 7,000 students, maybe 8,000. So I’m saying between $12 million and $15 million,” Shipley said. “A really nice stadium would be more like $20 million, but as I believe it, we start with a field, some stands and a nice gate or two around it and then you expand it as people realize what a big help it will be.”
While Shipley said she would like the field to be constructed somewhere on campus, she could not share any potential location ideas.
“I’ve come from a university that had its own stadium and it completely transforms not only the campus culture, but it really gets the city around you excited and engaged. The whole tailgating atmosphere, with or without alcohol, you can have family-friendly tailgating — it’s not all got to be about drinking — but it just creates this spirit and this vibe and this excitement for every game. The town lights up. The whole campus lights up. It makes the students excited to stay here. The band marches around campus and makes sure everybody is ready for the game. You’ve got your coolers out and tents up by noon, and then you hang around with your friends and do fun stuff and then you go to the game. It just creates a reason to live on campus.”
Shipley said while she intends to make fundraising for the stadium a priority, she’s made it a personal goal to not take anything away from academics.
“We basically spent the summer identifying seven donors, and none of those donors had a history of giving to academics. They were all either new donors or donors who have given to athletic or student-focused gifts. I could have gone out and gotten all of our top academic donors, who are very generous, and I chose not to do that. They will be approached during the academic portion of the campaign. That’s why I don’t know yet if we’re going to have a stadium.”
Shipley said she’s expecting a decision to be made in the coming months, and the ideal scenario would have Mustangs in the new stadium for the 2019 season.
Additional reporting by Kara McIntyre





