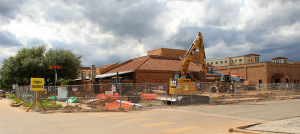
The Fain College of Fine Arts received approval in February to add a new wing to the college for the mass communication department.
Jim Sernoe, chair of the mass communication department, said he has been trying to get the mass communication its own facilities for about five years.
“We’ve been wanting improvements for quite awhile,” said Sernoe. “At one point the plan was to put us in what used to be Christ Academy.”
Sernoe said money was going to be put aside to renovate Christ Academy, and mass communication, music and counseling would be housed in the renovated facility.
“About a year and a half ago, I was talking to Dr. Camacho, and I said this can’t go on,” said Sernoe. “These facilities are just really hurting us.”
Martin Camacho, dean of the Fain College of Fine Arts, then went to the provost who then had the willingness to take it to the higher administration.
“I think that what she found was the willingness to bring it to the higher administration,” Camacho said. “Within that willingness, the higher administration explored a number of financing options, to see whether or not this was suitable.”
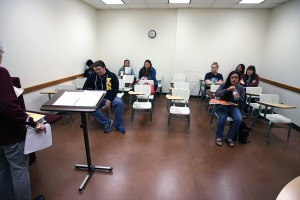
The higher administration, after exploring options found money in the budget for the building.
“At the time that this building was constructed, there wasn’t a mass communication program,” said Camacho. “Since the building wasn’t originally conceived with mass communication in mind, we’ve been adapting many areas of Fain, we’ve been accommodating mass communication into the building of Fain, but at the end of the story its a much better proposition that we have dedicated area for mass communication.”
On Oct. 14, 2014, Treanor architects, the firm hired to design the residence hall and the mass communication building visited campus to allow students and faculty to help with the process.
The new residence hall and the mass communication facility were a package deal originally to save money, said Sernoe, but state law does not allow this, and the mass communication facility was rebid to Rees Associates Inc. Rees however did not offer students input like Treanor did with the residence hall, something Rachel Johnson, a mass communication sophomore, said she would have liked because of confusion about where money for the furniture will come from.
But, students are still excited to have new facilities.
“I’m excited for a brand new space,” said Johnson. “Fain is growing with people, and it’s definitely been really tight.”
Brianna Sheen, a mass communication sophomore, said “I like that the newsroom is going to be a lot bigger, and we’re going to get windows in there, which we don’t have right now.”
Rees has designed other communication facilities for universities and some commercial TV stations, said Sernoe. The original design by Treanor had more windows said Sernoe, but Rees said that’s not a good idea, because the sun will mess with lighting.
But, Rees was open to input said Sernoe.
“When we sat down with Rees, they said ‘well, what did you like from this design, what didn’t you like, what do you want to keep, what do you wanna dump,” said Sernoe.
In Nov. 2014, the Board of Regents approved the $5 million budget for the building, and approved an extra $500,000 in February of this year.
“The normal process for construction is you work with an architect initially to say ‘here’s our budget, and what do you think we can build for that,” said Marilyn Fowle, vice president of business affairs and finance. “They work with the owners or the users to do what they call programming.”
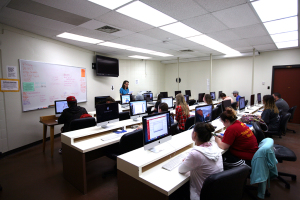
Basically, the architects met with the department to find out what mass communication needs in the building. The mass communication department presents sort of their “wish list” said Fowle, which usually ends up being over budget, so space must be cut to meet the budget.
Once the size and the cost are cut to a reasonable amount, the architect draws it out and sends it out to contractors, said Fowle, who come back to bid on actually building the building.
“Unfortunately, when the bids came back they did not come in at the estimation, they were high,” said Fowle.
Fowle said then the school did some value engineering, but they could not get it down to the $5 million budget, so the school approved the extra money.
The $5.5 million is for the building itself is coming from Higher Education Assistance Fund, with an additional about $1.2 million for furniture and equipment.
“The $5.5 million to build the building is in an account and all the invoices and the bills from the architect all go through facilities,” said Fowle. “Then we’ll set up an account for the equipment slash furniture, of whatever the amount is that’s going to be on the master lease.”
Fowle said, however, that the financing is still fluid.
“That is the plan right now,” she said in an email. “If other sources of funds become available, the HEAF amount may go up or down in future years.”
Originally, the building was 22,000 square feet, but was cut down to about 15,000 square feet to fit the budget. This mean the one classroom in the wing may be a little smaller, but nothing that was needed was lost Camacho said.
“What you have to remember there is that amount of square footage still solves some problems,” said Sernoe. “For instance, the broadcasting lab now has space for four computers.”
Two of three editing rooms now have two machines in each, machines that are a tight fit in the sound-proof rooms. The building will have six separate editing bays so students will be able to concentrate on projects better.
The facility will also have have a computer lab with space for 20 computers to replace B124, so students will no longer have to bunch up and share computers. That room will also serve as a general classroom for mass communication classes.
The building will have two floors and will include a work cafe, a newsroom, a TV studio that will double as a classroom said Camacho.
“I’m excited for having a modern facility and more of a centralized area,” said Sernoe. “I’m also happy we have more collaboration spaces.”
The wing will be located on the east side of the Fain Fine Arts building, but officials have yet to decide if it will be getting its own letter name, said Camacho, or if it will just be an addition to the “B” wing.
Camacho said one of his favorite elements is the work cafe, complete with vending machines and a kitchenette, because he wants students to want to hang out, and not just think of it as school.
“It was very important for us to create an environment for the students where the students not only feel welcome, but they want to be there,” said Camacho.
The construction has been delayed a couple weeks because of issues with the sewage lines, but the building will take about 12 to 15 months to complete, and the hope is fall of 2017 classes will be held in the facility, said Sernoe, possibly summer of 2017.
“We are very excited about it,” said Camacho. “This is a big undertaking for the university, and this is a big accomplishment for the academic unit.”
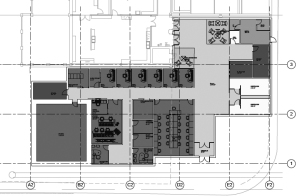
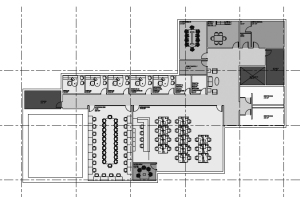
FINANCING THE BUILDING
2016-2017
- One-time coverage for project construction | $300,000
- Debt service | $288,000
- Equipment /furniture | $200,000
- Total for 2016-2017 | $788,000
For the next six years, the university will be playing off lease and debt service, about $488,000 per year.
After that, the university will pay off the remainder in debt service, about $288,000 per year for the next 20 years.



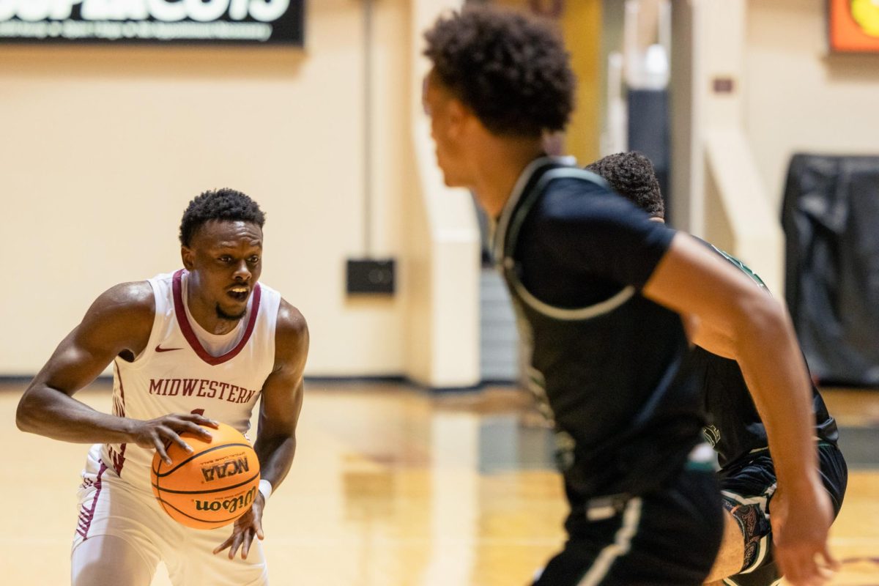
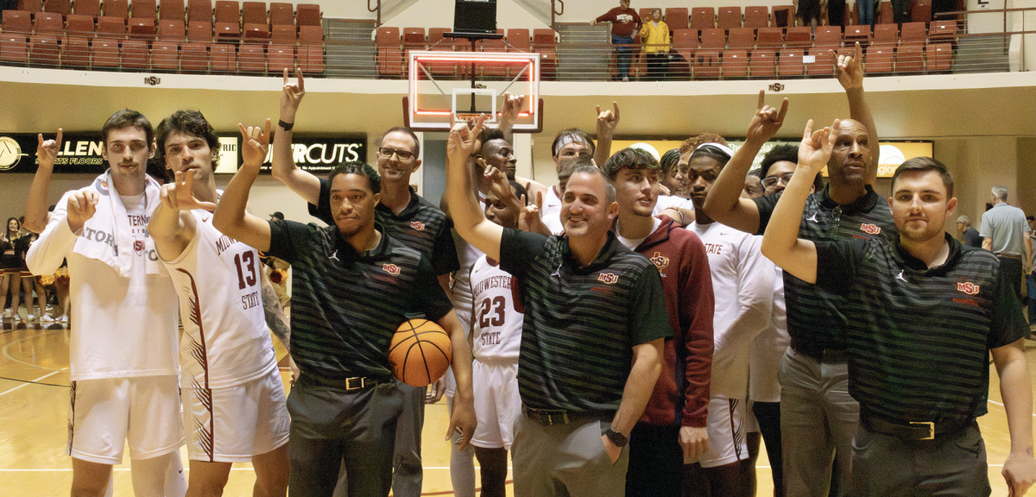
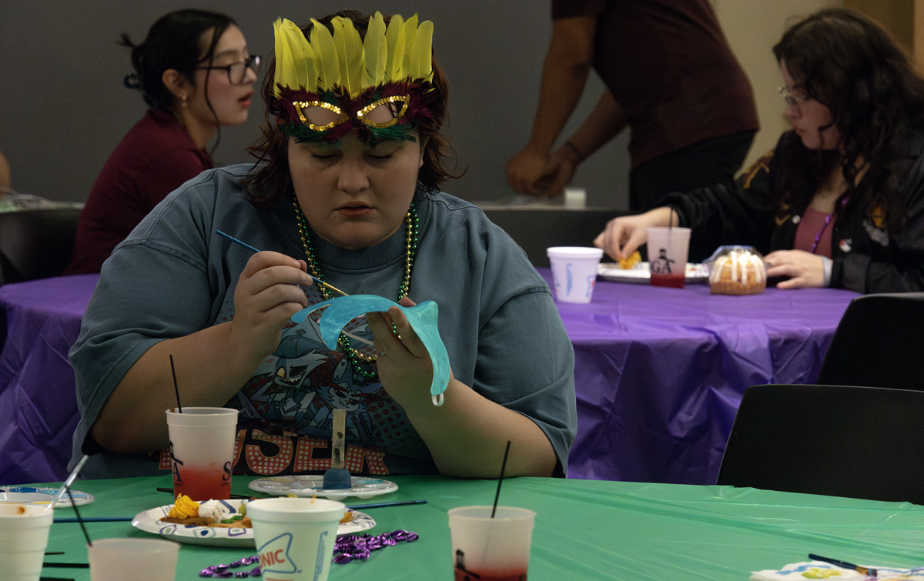
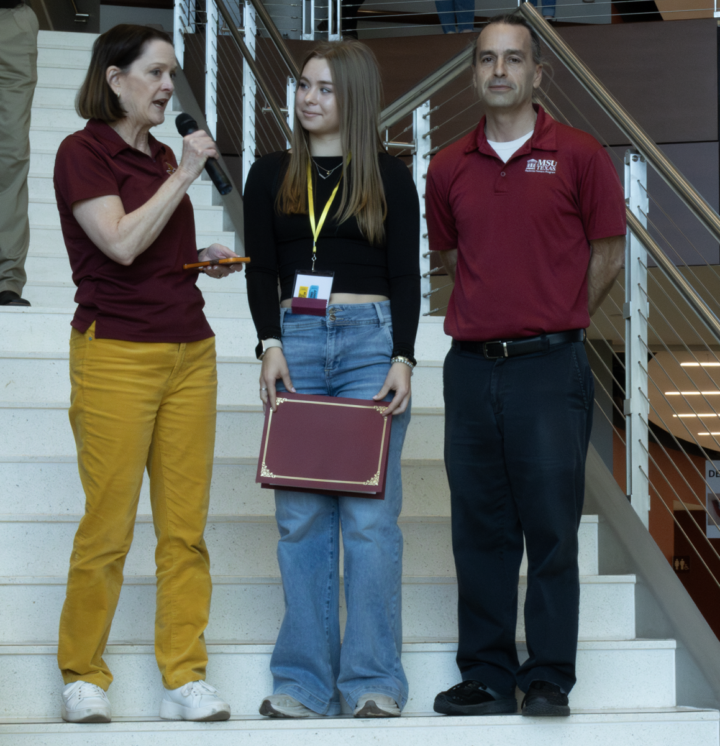



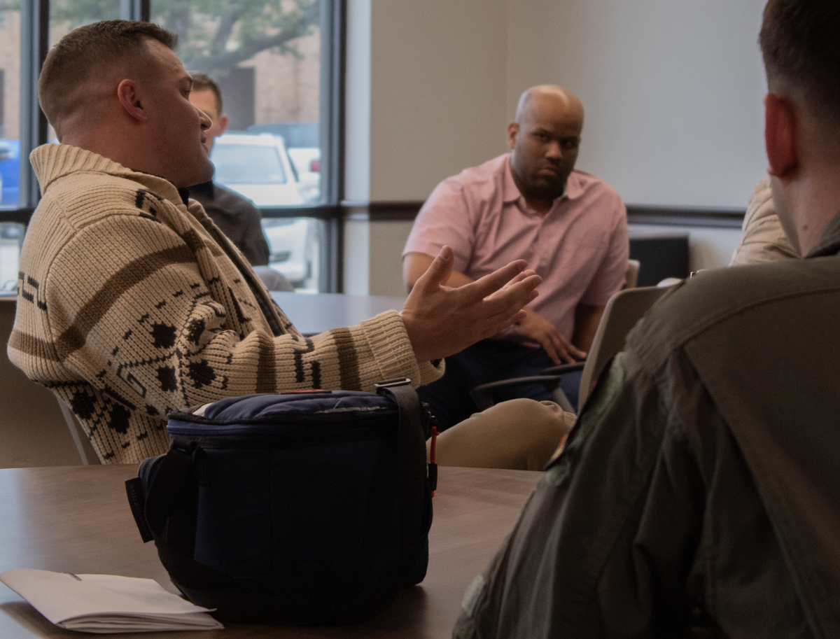

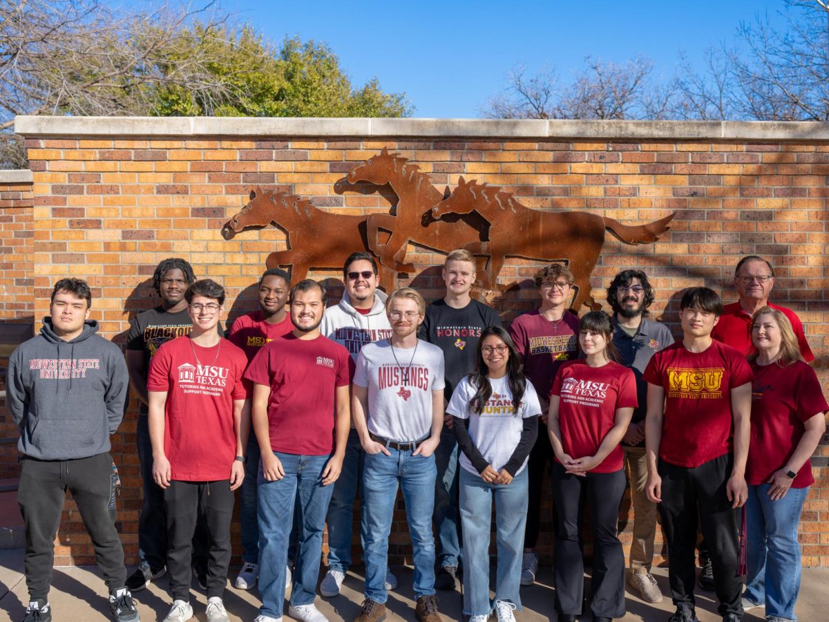

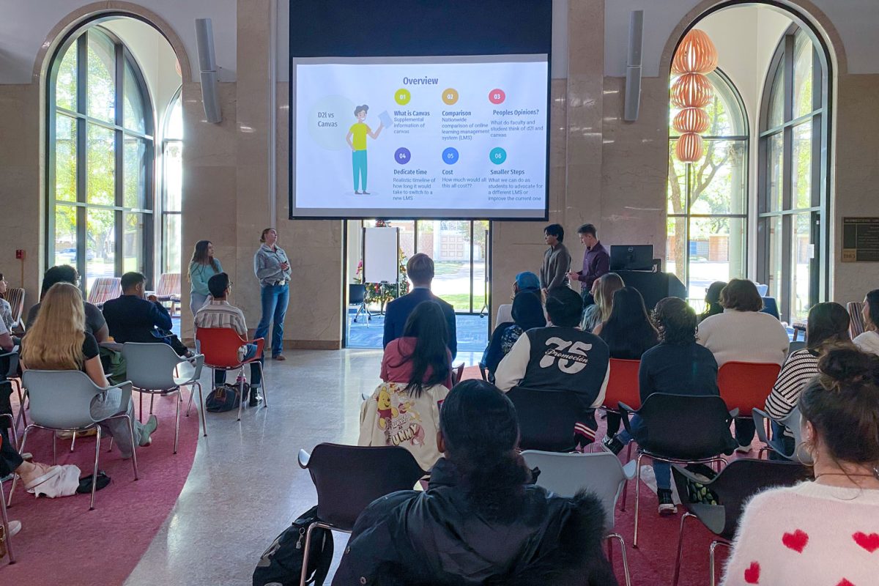
Chris Collins • May 9, 2016 at 9:44 AM
Good reporting on this.
Nelda Streich • May 5, 2016 at 12:02 AM
Our family is so excited to see the new Fain Arts Center and Mass Communications center come to fruition! This is such an important student and teacher need facility! Can’t wait to see the finished project! Congratulations on this wonderful project!