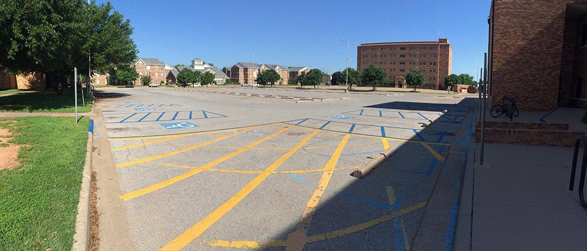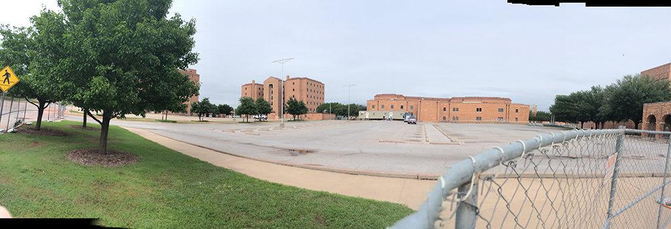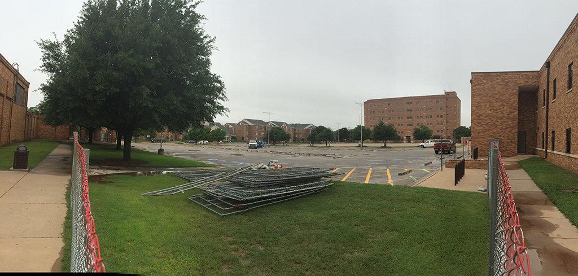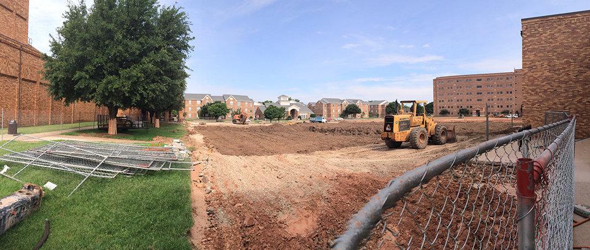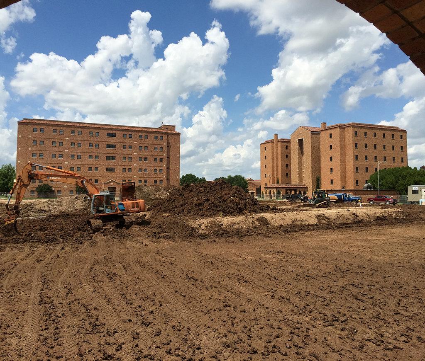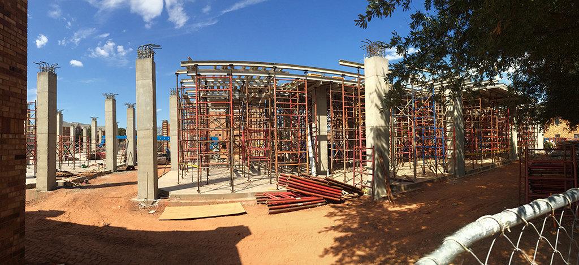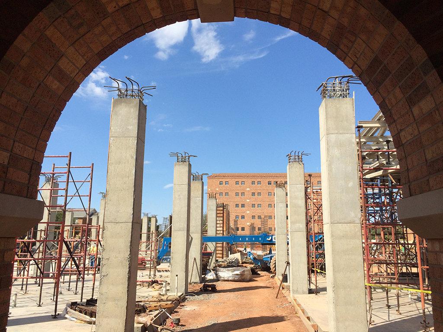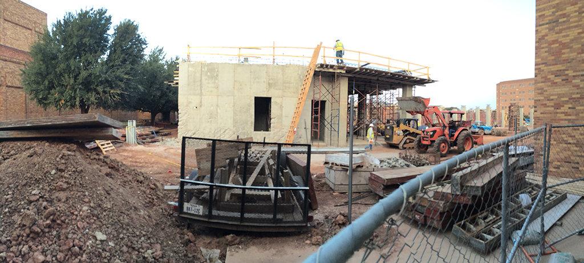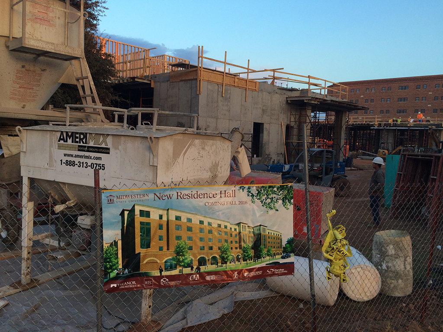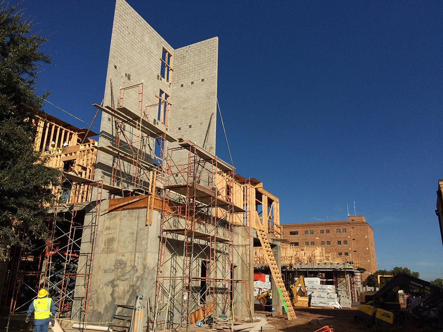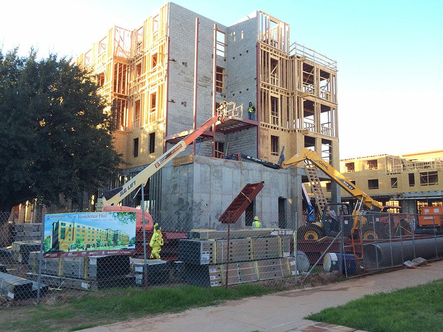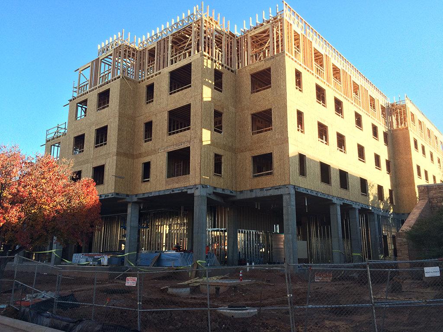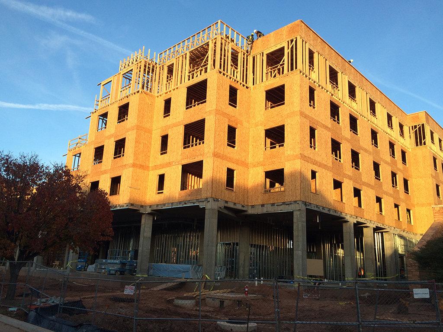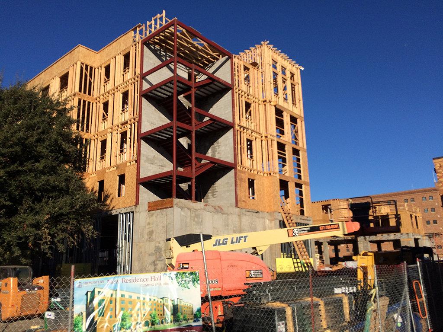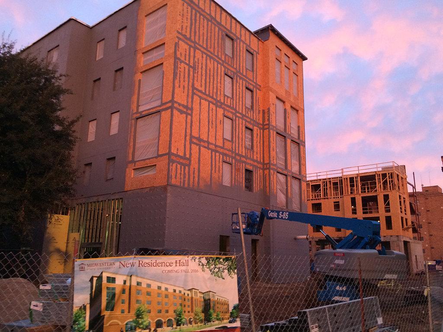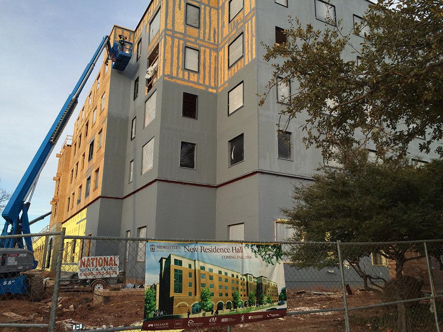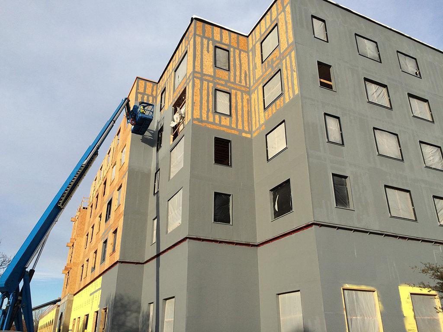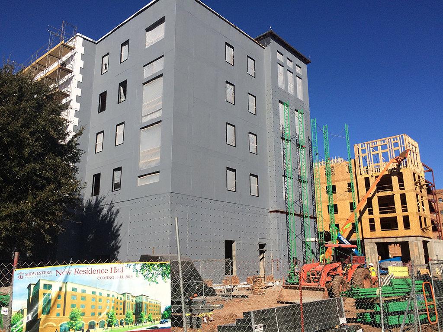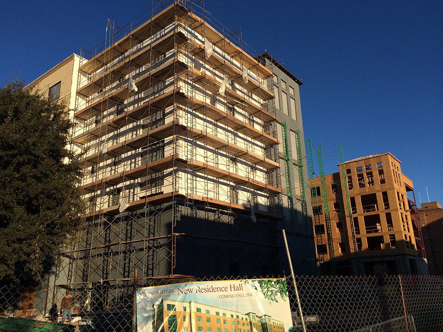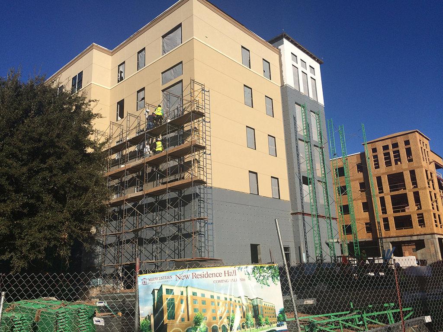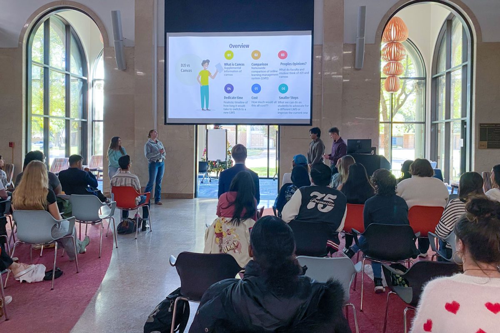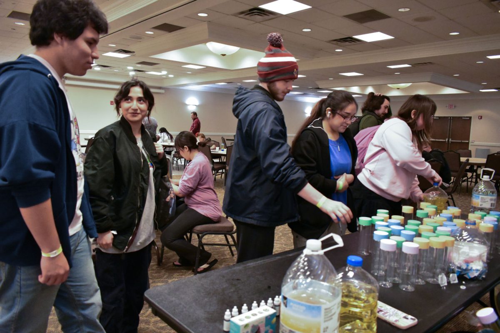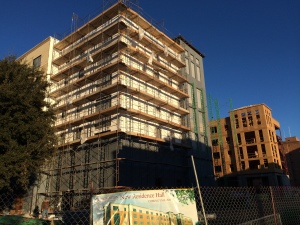
Projected to be complete in July, the new residence hall is substantially on schedule ready to open before new residents show up in August.
Brick
A visible change with the blue print is this hall will not be coated in the ‘Midwestern brick’ like the rest of the buildings on campus.
“The west side, the Louis Rodriguez side, will have brick up to the fourth floor and the fifth floor will not,” Kyle Owen, associate vice president of facilities services, said. “And on the east side area facing the courtyard, towers where the stairs are will have brick all the way up, but where the rooms are will have it on the first floor.”
The rest of the building will be coated with EIFS, a styrofoam insulation coated with a plaster and sealed with paint.
The Midwestern brick is a blend that is compounded with each new building.
“There was a source for the original brick and then everybody basically quit making it. Now there is one source we get it from and it is a mix that has a percentage of four or five different colors in it,” Owen said. “Say they make five different brick colors we take 20 percent of one, 10 percent of another and 15 percent of the other then we mix it around. We like those colors, so that is what we’ve been duplicating.”
To do this is not cost effective.
Owen said they did not put brick all around the fourth floor because they could not afford it.
The rest of the building will be textured with a lighter gold.
Structure
Keith Lamb, vice president for student affairs and enrollment management, said the new residence hall will be wood framed instead of steel framed.
Owen explained.
“With a wooden structure you can’t run brick higher than the fourth floor,” Owen said. “The first floor is all concrete, so that is why we were able to go up to the fifth floor.”
Marilyn Fowlé, vice president of business affairs and finance, elaborated.
“We were going to try and go up to the top,” Fowlé said, “but the problem is it gets too heavy. The wood won’t support it.”
As part of the planning, consultants and staff members did explore options for a stronger structure.
Lamb said what has been learned when renovating steel facilities is that today’s students do not want to live in the same arrangement as students of the past, and it is expensive to adapt steel facilities to current students’ desires.
Traditional buildings, like Killingsworth and Pierce, were built to have 100-year lifespans.
“The thought on the residential halls is that styles and needs change. So they don’t want to make a 100-year building that students will not like in 50 years,” Fowlé said, “and to try and renovate it is so expensive. So if you build something cheaper and then as time goes if you need to take it down, you take it down and put something new up that’s more with the lifestyle in 50 years. So that’s the new thinking rather than spending a huge amount of money on buildings that can’t change.
Fowlé said when Killingworth and Pierce were built they had to go back and renovate the “gang” styled bathrooms. Students now want more privacy and renovating them was expensive.
The wood-frame would make it easier and less expensive to renovate or change the new hall.
Besides the wood-frame being cheaper than steel, to make the “Midwestern brick” blend would add even more to the $3,250,000 project.
“When you first start a project, you put everything on the table you would like to have,” Owen said. “then reality hits, and you start fiddling away what you realize you can live without. Sure we wanted it to be steel, but it turns out that was not the case.”
Interior
Associate director of housing and dining services, Angie Reay, said the interior will have unique features.
“The first floor has no resident rooms. It is all common space,” Reay said. “The north half of the building is going to have a recreational room area, pool and ping pong. There is going to be a cafe concept, which we’re still working on with Chartwells. It will be more like grab and go, freezer dinner, and continental breakfast.”
The first floor of the new residence hall is a new way to bring campus life together.
“There is a community learning center that will have a full computer lab, study rooms, and one really cool media scape where you can plug in devices and work on group projects together,” Reay said.
Reay said there will also be a multipurpose room in the new hall, because this spring campus will be closing down the Shawnee and Arrowhead for renovations for a second dining hall. Also, during the summer Mesquite Dining Hall will close for renovations and will be ready for the fall.
The south side of the first floor is being used as office space. “All hall directors for these four buildings will office out of that building. There will be a conference room, actual tour room, for when admissions wants to see a dorm room, and for the first time ever we will have a faculty and resident program where a faculty member lives in the residence hall,” Reay said.
The residence hall will differ from Killingsworth, as six-story 301 bed residence hall, and Pierce a three-story 227 bed residence hall.
The upper floors are the same. Two through the fifth floor, you have double rooms with also some single rooms. The rooms are T-shaped, unlike Killingsworth and Pierce that are Z-shaped, so there is a divider wall in the middle. There will be vinyl instead of carpet. The same amenities will be provided: internet, cable, vanity sink area with storage, and a microfridge. Each student gets their own closet, which Reay said is actually pretty big.
In the middle of the hallway are the bathrooms, called a race track design. Pierce and Killingsworth have the bathrooms in the wall and these will be stand alone in the middle of the hallway.
“It is a massive hallway,” Reay said. “So we have what we call communities. And so there are 16 communities in this building. Every community has its own lounge. In the lounge is a seating area, television, and kitchen. There is a laundry facility on every floor.”
Academic space and jobs
The halls are also bringing in academics.
Reay said they’re working on putting in learning communities. To provide nursing students, first generation students (any student who is the first one in their family to go to college), business and wellness students to live on corresponding floors so they can study and go to class together. There will still be a transfer floor, honors floor, and SOAR, our stem research program in Trigg. Every community will have a different color.
The new residence hall is also opening up more job opportunities for students.
“We’re adding 16 new RA’s for the program,” Reay said.
Students had a voice in the design of the residence hall, a hall designed for underclassmen.
“We started two years ago going through floor plans. Student interest groups set up a room demo on how it would look and student feedback. We had a sit test in the student center for our common furniture, where students could test it out as well as our lounge funiture. The room divider wall was all student choice. They did a really good part in designing the building how they wanted it,” Reay said.
Other changes
“We’re focusing on our apartments for upper classmen. Since I’ve worked here there hasn’t been a sophomore transition area,” Reay said.
Sunwatcher Village will also having renovations done to the clubhouse.
Reay said eventually they will renovate the clubhouse and make it the administrative and dining services office. That way they can free up the space they are in now for academics. The mailboxes in the club houses will no longer be needed for all on campus mail will go to the new residence hall except packages.
The security will be different from the other residences halls. Other residence halls require key cards that you must swipe to obtain access for.
“There will only be a card swipe to get in on the South side of the building, where Fain and Louis J. Rodriguez are, because that will be where the elevator is,” Reay said. “We haven’t set what the rest will be, but it will probably be a schedule cause it will be welcome to all students. There will be a traditional security desk where you check in guests.”
The hall will be more expensive to live in compared to Killingsworth and Pierce which are each $1,935 per semester. The new residence rates will be approved in May for the fall.



