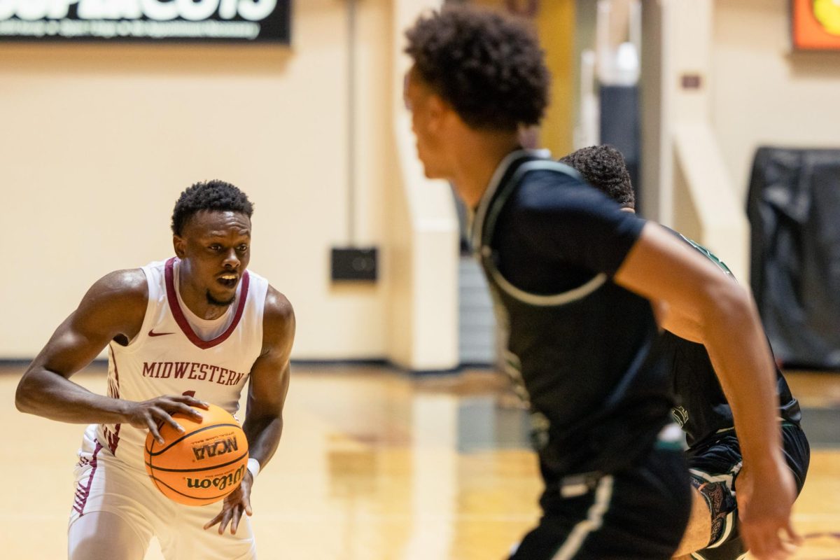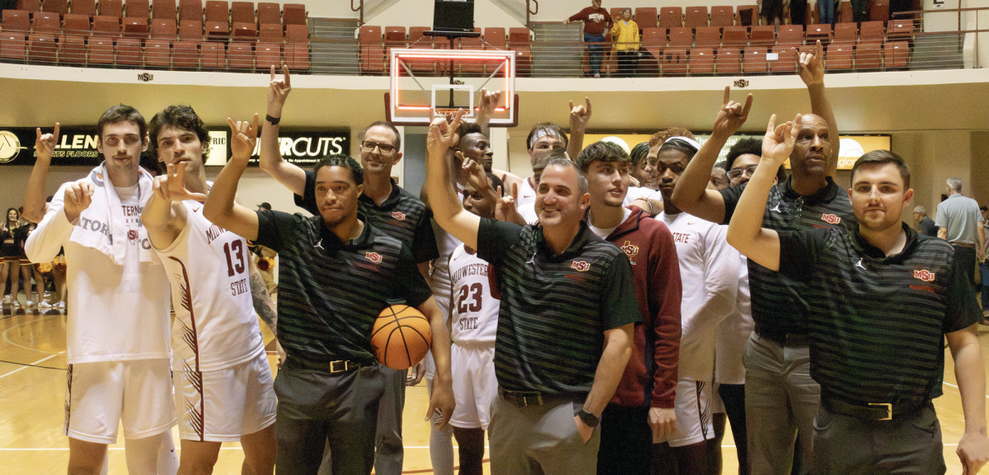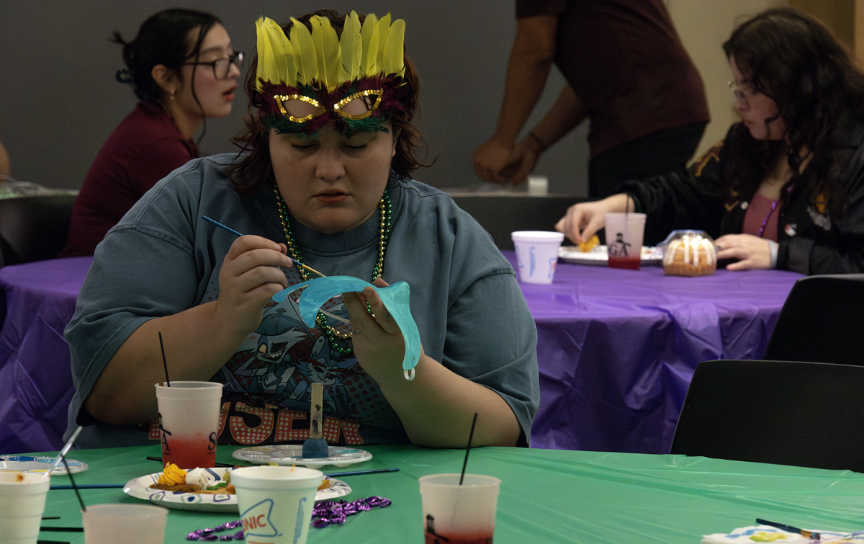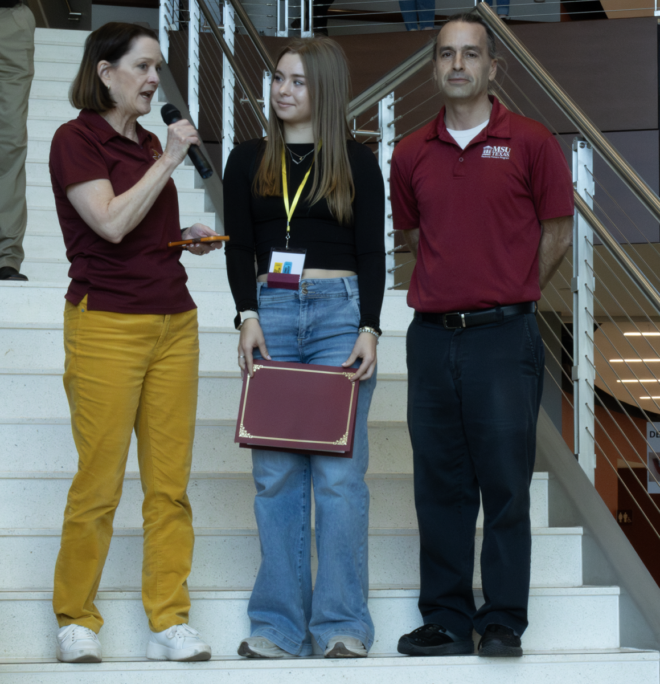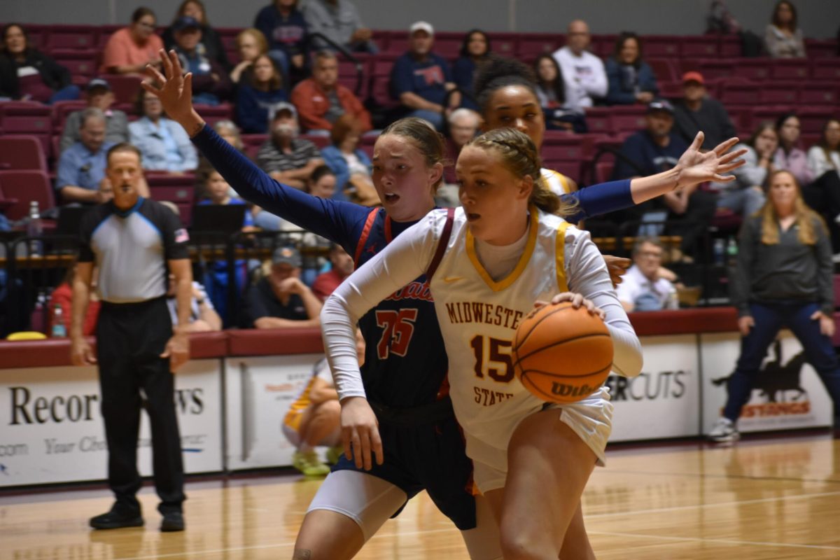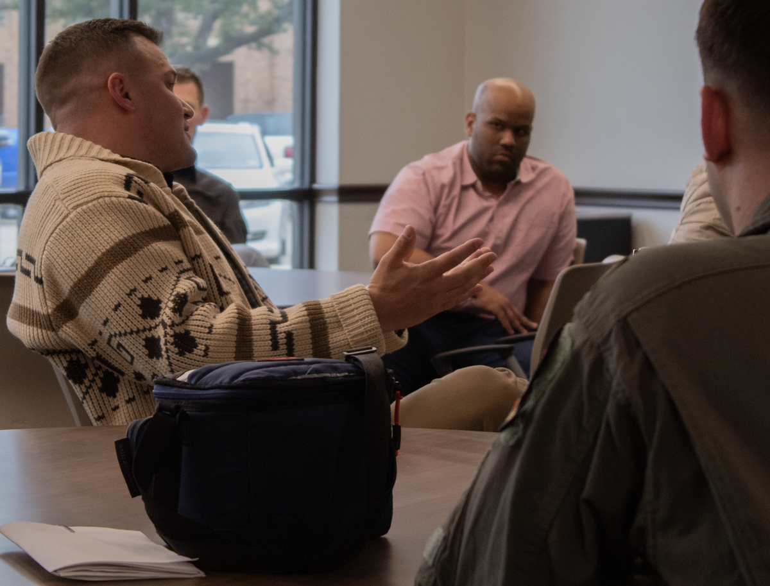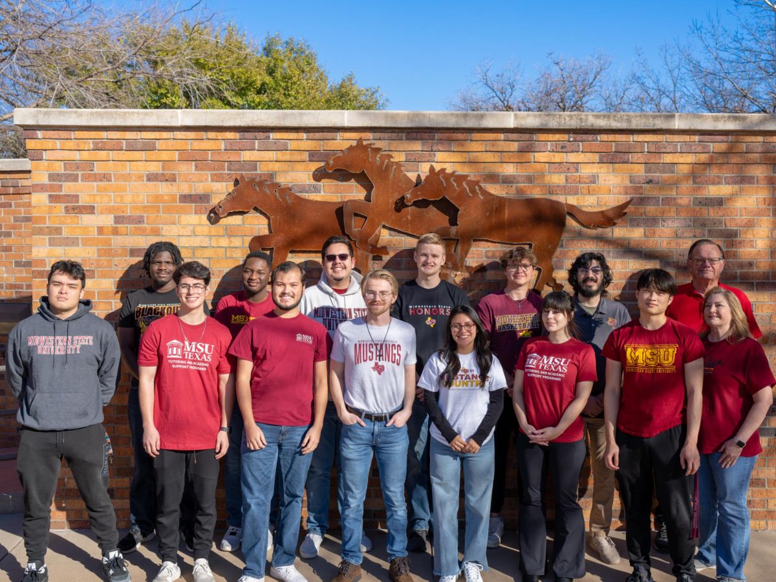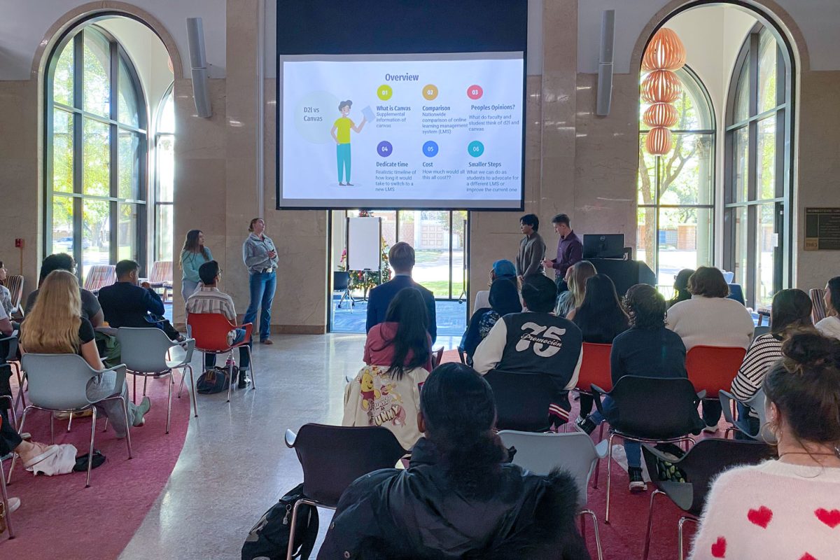Treanor Architects came to campus last week for a weeklong design workshop, meeting with faculty, staff and students to gather input on the new dorm and mass communication building. Now that the architects left, Housing Director Michael Mills said he expects an update from Treanor in about three weeks, at which point they will be able to set a more concrete cost estimate for the project.
“Once we’ve got that we’ll ask the board for permission to go out and secure financing. That’s the next Board step,” Mills said. “So they’re working on the drawings and the renderings and then we’ll have to get permission to go out and issue bonds and then start construction.”
At this point, Mills said, the Board of Regents approved a building cost up to $30 million, a figure they set in August, but the new dorm would have to be financially self-sufficient.
“It’s like buying a house. You’re going to borrow all the money and then it’s based on how much we plan to bring in revenue wise, and then that gives us the operational budget as well,” Mills said.
Mills said they plan to start construction the day after finals in the spring 2015 semester, with a deadline set for August 2016.
“We will ask for it to be done the first of August. That gives us a couple of weeks to work out all the issues, all the bugs, before the students get in. But it actually needs to be livable, in my opinion, by Aug. 1,” Mills said. “The absolute latest would be the second week of August.”
While Mills and Kyle Owen, associate vice president of facilities services, both said the new F-shaped dorm was selected to meet their main goal of giving students a better place to congregate, Owen said cost also played in role in their decision.
“Money is always a consideration, especially when I’m involved,” Owen said. “If you’re really trying to build on the cheap, you wouldn’t have all this common space on the first floor. You would build strictly living spaces. That may be what I would be wanting, or my objective, but that’s not the objective of the university. I think in the big picture, their objective is a lot better than mine and for the betterment of the student body.”
That objective, Owen said, is to bring more community space to the campus.
“The whole theme has been to try and make it so others want to gather there, too. Not just the occupants of the building,” Owen said. “To go into the lobby of Killingsworth you’ve got to have a card swipe to get in there. Well, somebody in McCullough-Trigg is not going to hang out there unless they’ve got a friend there. So the intention of the first floor of this is to have it so anybody can get over there.”
But Mills said he isn’t sure if full access to the residence hall will be extended to non-residents.
“Conceptually, we’ve been thinking it’s open to housing residents, but we haven’t made a final determination if there will be parts of it that are open to commuter students. I would imagine it will be a combination of both,” Mills said. “There will be certain parts that are reserved for residential students and then there will be some parts that anyone can get access to, like the coffee shop and stuff like that.”



