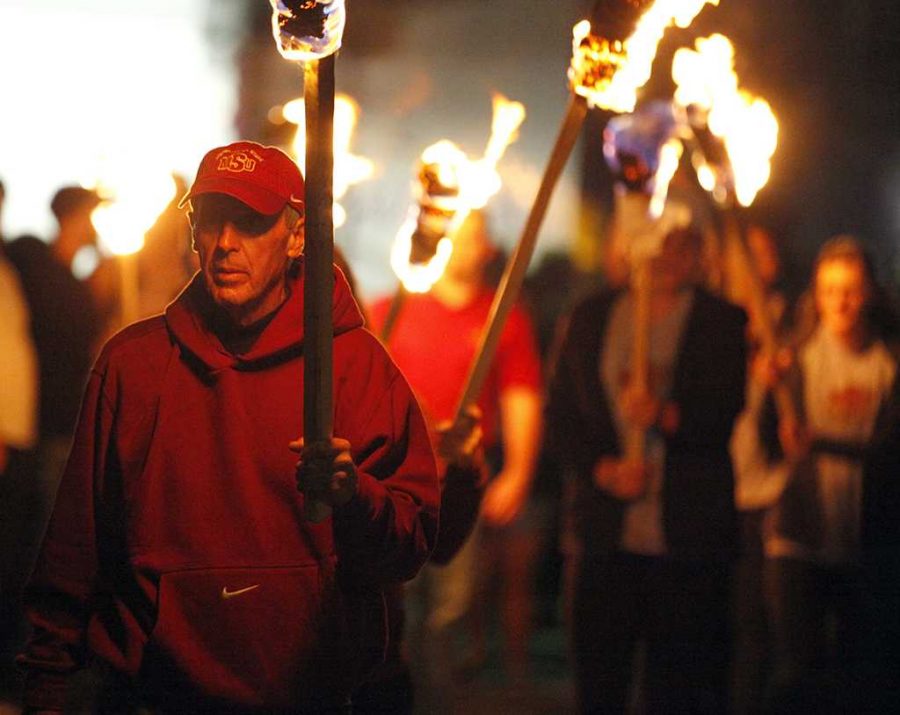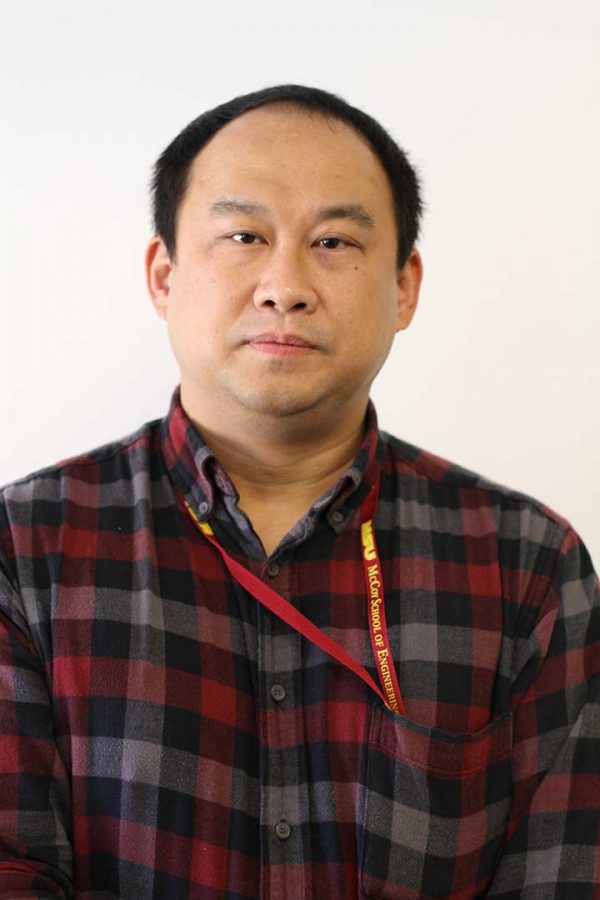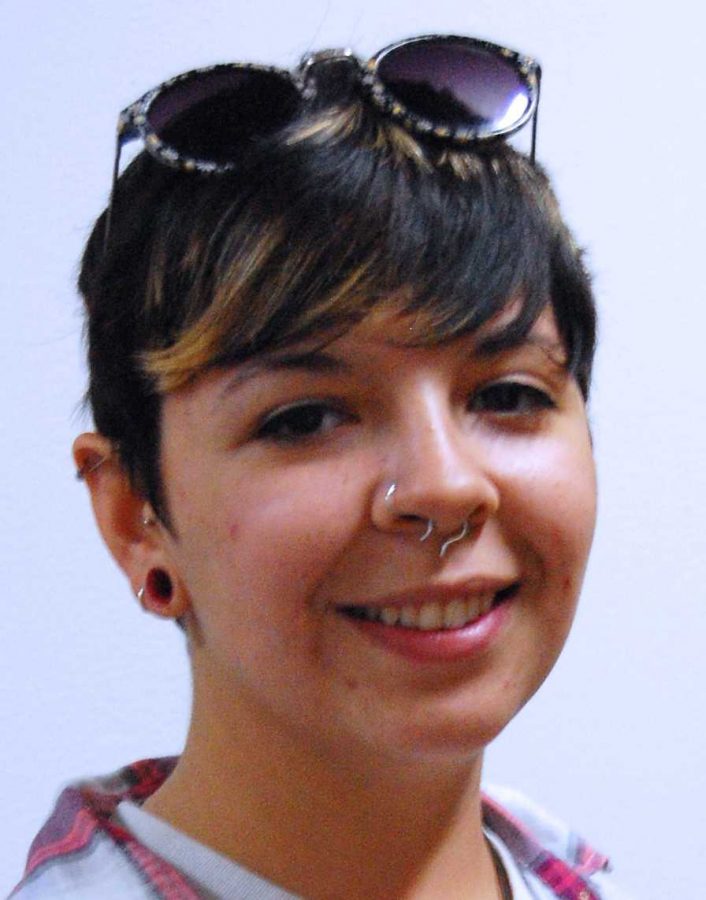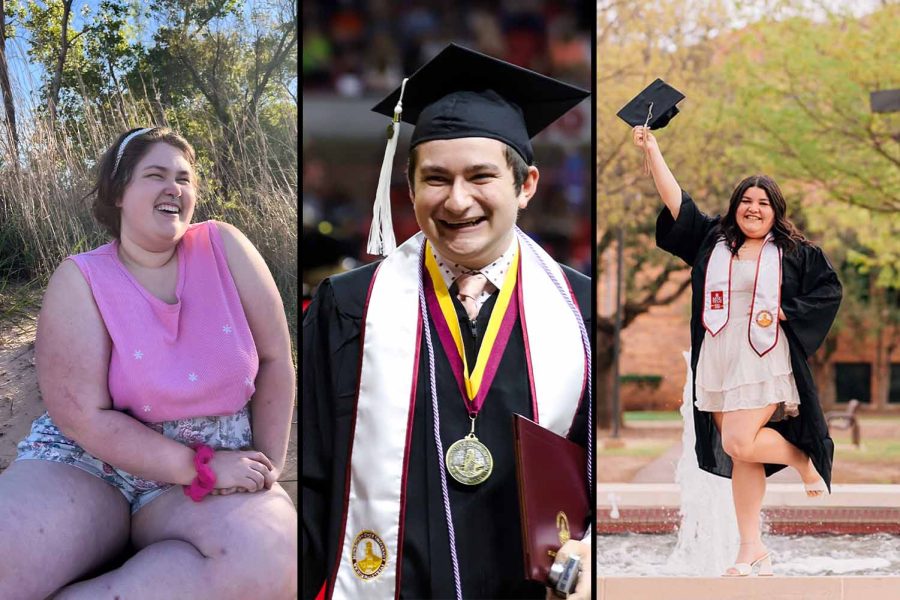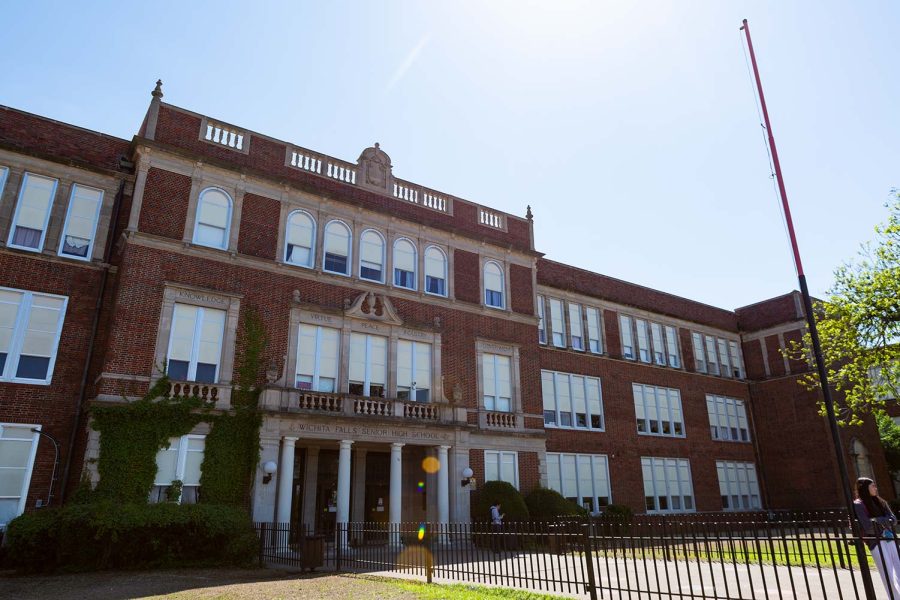 An architect and university planner presented their master plan for Midwestern State University to faculty members and students on Jan. 28, and as with any master plan, the intention was to create an overall vision for the next 50 years that would determine the development of the university and its infrastructure. A suggestion that caught the attention of many students, including my own, was the proposition of a new student center.
An architect and university planner presented their master plan for Midwestern State University to faculty members and students on Jan. 28, and as with any master plan, the intention was to create an overall vision for the next 50 years that would determine the development of the university and its infrastructure. A suggestion that caught the attention of many students, including my own, was the proposition of a new student center.
The Clark Student Center was originally built in 1951 and has been remodeled several times – most recently in 1997 — to create more open space. However today the CSC still resembles a labyrinth of never-ending corridors. Natural light only serves to supplement artificial lighting, making the whole building, frankly, an unpleasant space.
In addition, there are many spaces that are rarely used. While during the lunch hour the food court seating bustles, the Comanche Suite is devoid of any visitors until a member of faculty decides to host a function there. It’s not that a function room is not an absolute necessity for a student center, but in contemporary civic architecture, especially within the realm of higher education, flexibility is a high priority. In the CSC, there are few flexible spaces.
Finally, the CSC is anti-technology. It would be nice to have a student center with reliable Wi-Fi and good cell-phone reception. The students deserve a student center from the 21st century, and I would like to offer my vision for MSU’s student center of the future.
There has been a global design trend forming recently with state-of-the-art university facilities. Because MSU has so much global precedence from which to draw ideas, we are actually in a good position to bring the best of contemporary student spaces to this university.
The concepts driving student center design trends can be summarized in three key words – flexibility, collaboration and technology. Architects encourage open plan areas for social learning along with the latest technology installed in innovative ways.
Perhaps one of the most impressive examples of this is the Swanston Academic Building at the Royal Institute of Technology, Melbourne, Australia. Described by its architect as a “catalyst to accelerate the cross-pollination of new ideas” the design hopes to inspire students in shared learning spaces fitted with the latest technology.
Most relevant are the sleek, colorful finishes of the internal spaces which disguise the complex network of intelligent, green systems. It’s these systems that control the everyday functions of the building and allow the students to ‘plug in’ wherever they are. The building’s design also allows for easy navigation among the most utilized spaces with close attention being given to programming and circulation needs.
An MSU version of this building does not have to abandon the traditional arches or brick that are an iconic part of our architectural language. However, it’s time to abandon the dated design concepts that for so long have dictated how students relate to these spaces.
Instead of creating traditional study rooms, create flexible spaces that inspire learning. Instead installing power outlets on the wall because that’s where they’ve always been, install them in the arm of the chair or in the floor because that’s where they are actually convenient. And finally, instead of having students walk through a maze of corridors and dark rooms, create open space that is flooded with natural light and invites students to stay, socialize and learn.
If a master plan is going to dictate Midwestern’s plan for the next 50 years, a building of the future that is designed to inspire students should be a part of that plan.
Madeleine Steele, a sophomore in art at MSU, is also in her final year pursuing a bachelor of architecture at the University of South Australia in Adelaide, Australia.



