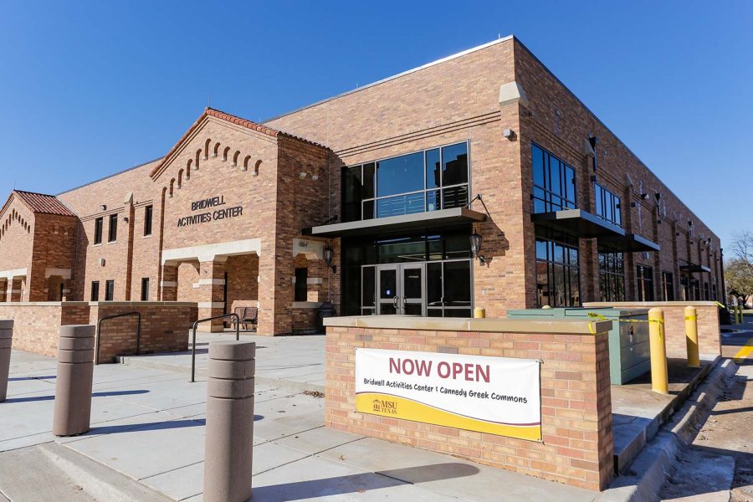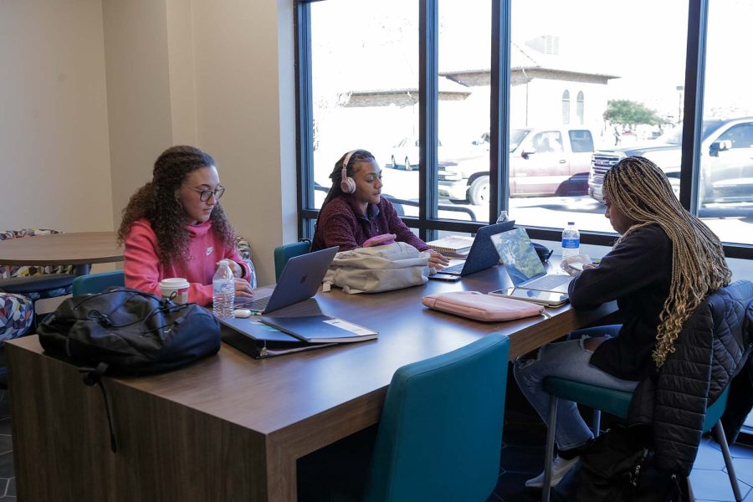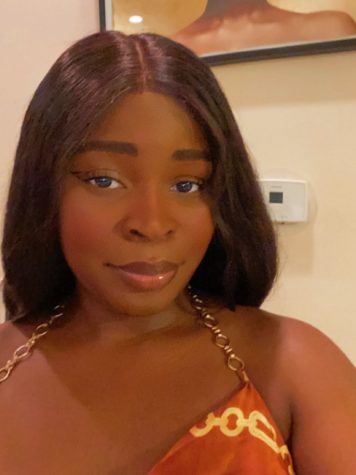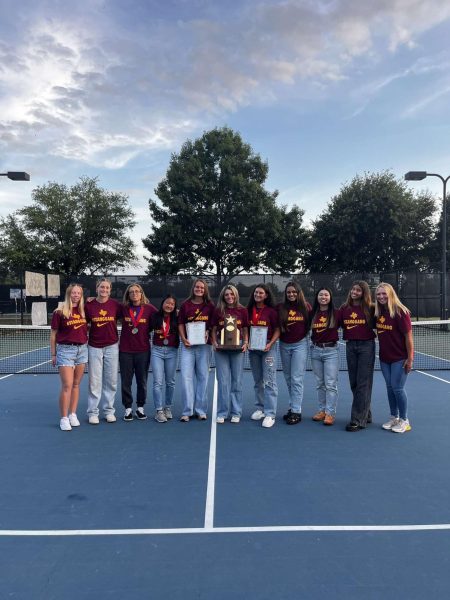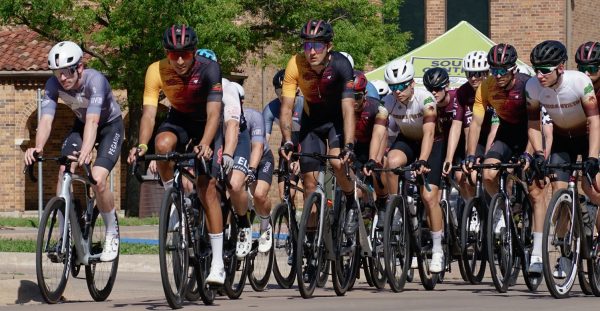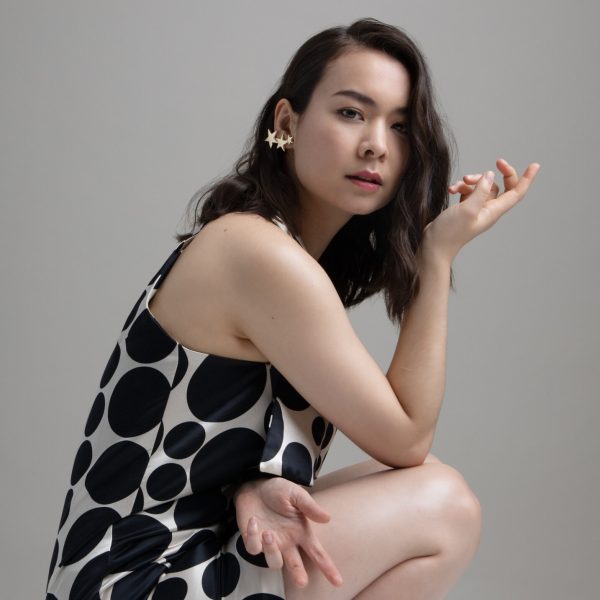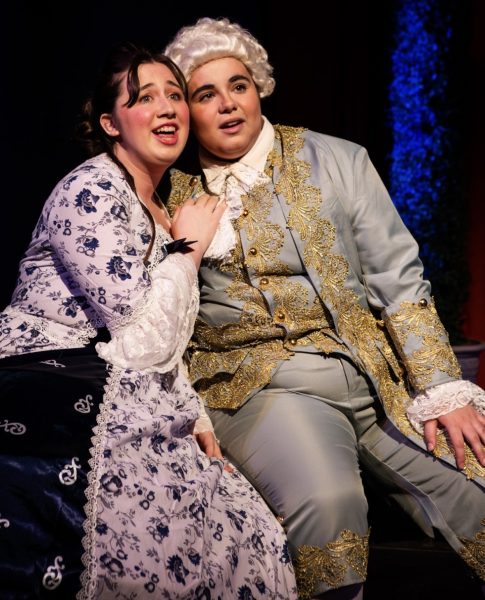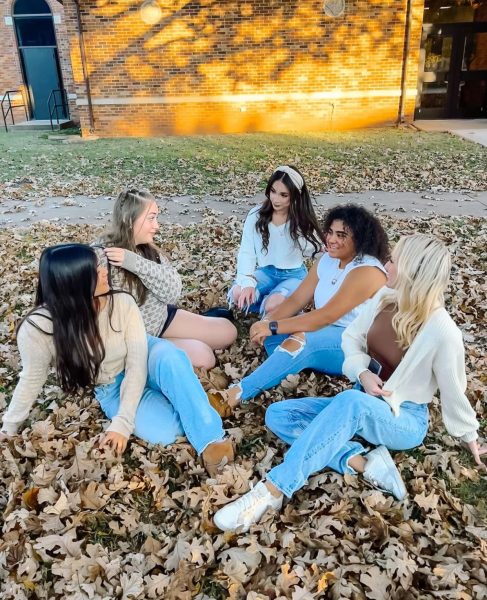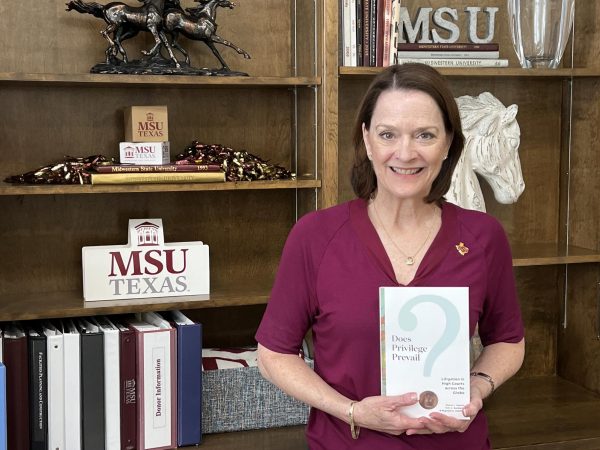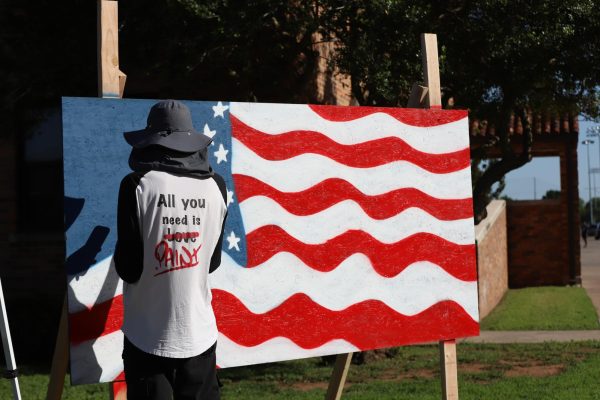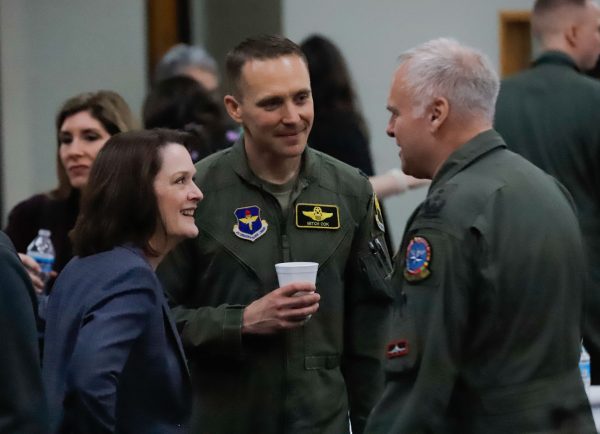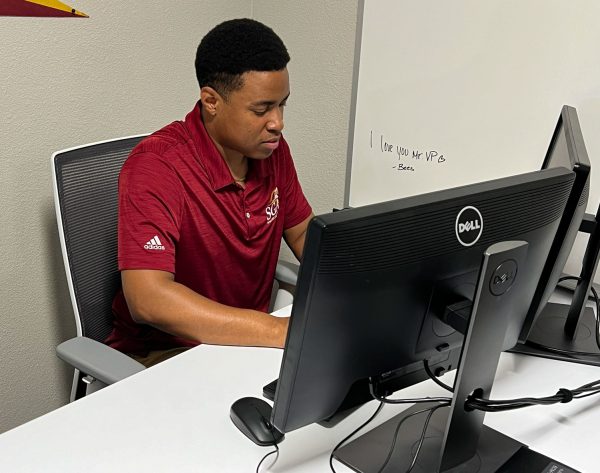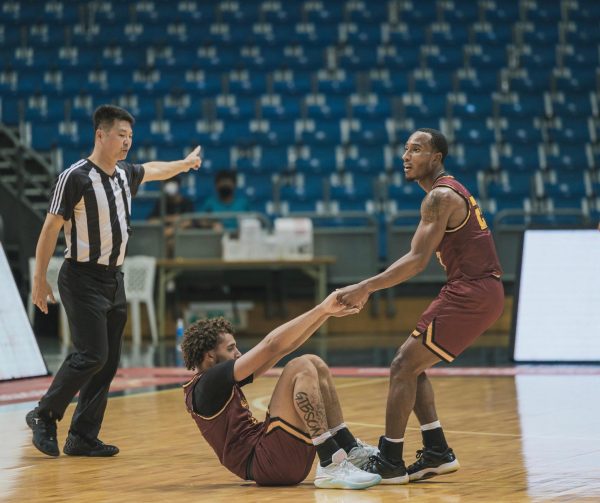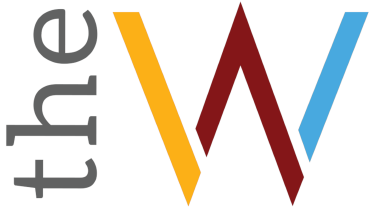The Unfinished Evolution of the BAC
The Bridwell Activities Center was named in honor of a donation from the J.S. Bridwell Foundation, Jan. 25.
Formerly known as the Daniel Building, the Bridwell Activities Center was designed to become the new hub for student recreation and interaction within MSU. Planning for the activity center began in February 2018.
The BAC got its name in honor of a donation made by the J.S. Bridwell Foundation to MSU which was intended to reconstruct the former Facility service building into a vibrant student space. The activities center was anticipated to become a center to provide space for organizations that aid student life on campus and allow for easy collaboration between student organizations.
Attached to the BAC is the Cannedy commons, which is named in recognition of the longtime advocacy of Greek Life at Midwestern State University by Mac and Connie Cannedy.
Two local foundations donated $5 million to the reconstruction of the facility. The J.S Bridwell Foundation is estimated to have donated $4 million, and the remaining funding was provided by the Bryant Edwards Foundation. The donation was intended for constructional remodels and renovations within the former Daniel Building, which consisted of a two-phase reconstruction and remodel plan.
Phase one of the reconstruction plan was to provide space for four Greek suites that will be known as the Cannedy Commons. It also entailed major changes to the building infrastructure and modeling to aid the transition from the former facility service building to a student activity center.
Although phase two of the reconstruction process is ongoing, the building is now in use by the MSU student body and is serving as an outlet of the Clark student center.
“The Clark Student Center over the many years has continually kind of been like dissected and chopped up and repurposed in many ways,” Matthew Park, interim vice president of student affairs said. He later added, “Over time we’ve pulled more and more offices into the Clark Student Center and sort of meeting rooms have gone away, it’s sort of like less and less. Little chips over time of what I would call like true student space has reduced, and so one of the goals with the Bridwell Activity Center is to make sure that we include or incorporate space for students.”
The architectural design and vision for the building was created based on the input of the various groups that make up the MSU community.
“So in terms of kind of visions for the space we did that through a significant amount of feedback through the architectural design process…We engaged all kinds of students and student groups on campus and contacted a consulting firm to come in and do that work. They were doing surveys of students, they did focus groups of students and they called alumni and they got all this feedback and were able to present that so that the architects could start working with that feedback as well as what we were hoping to accomplish with the project,” Park said.
The center was designed with the assistance of an interior designer who worked with the architectural firm on the remodel and reconstruction of the building.
“And then we determined the alternate or the final direction and so we knew that because the building that we were working with was very much this kind of industrial field …we needed to lean into that little bit as well. So you’ll see a lot of elements like metals and sort of those things that has this modern kind of industrial commercial feel a lot of kind of metals a lot of greys and then what we wanted to do was we wanted to brighten all of that up via the use of color through the furniture,” Park said.
According to Park, the activities center was built to foster and support the academic and social life of students on campus.
“But really what it is it’s a place to support their academic and their social life on campus. So we knew that we wanted some space where they could go, where students could go and they could hang out or where they could study,” Park said.
This goal inspired the design and style of the activities center.
“And so if you go through the building you’ll see a few different areas with different styles of seating intended to try to help accomplish that. Some areas are very much more like for, focused kind of academic study or individual work… and then you’ve got some kind of just soft lounge areas where there’s like these rocking chairs and swivel chairs you can just hang out. Then you’ve got some more space for our student organizations and our departments in a sense of when they’re just trying to conduct their business” Parks said.
Although the construction work took two years and the university is trying to find funding to complete phase two of the project, the student body has had access to the center since the closing weeks of the Fall semester.
Esmeralda Carlos, marketing senior and student assistant for University Programming Board said there has been a smooth transition from her office being situated in the Clark Student center to moving into the Bridwell Activities Center.
“I feel like we’ve had a pretty smooth transition so far after the students found out where our offices are. It’s been nice because they used to go to our old location but now that they know it’s like we never moved even though we did,” Carlos said.
Business management junior Hunter Moore, another UPB student assistant, shared the pros and cons of moving into the Bridwell activities center.
“One definite pro is that the University Programming Board now has a separate office, before it was a little closet within student affairs so students had to come to student affairs to come to the UPB office,” Moore said, later adding, “The space is allowing for greater interaction between UPB and the campus. One con I would say though is we are a newer building and the grand opening was more for what it seemed to be alumni and donors and less for the students, and so a lot of students weren’t there during the grand opening. And I still think we are still kind of that random building that people see coming in and out sometimes, and so I think there’s still some steps to be made to inform the student body commuter and residential about this space.”
With second-floor renovations still planned, we can expect to see more improvements to the center.
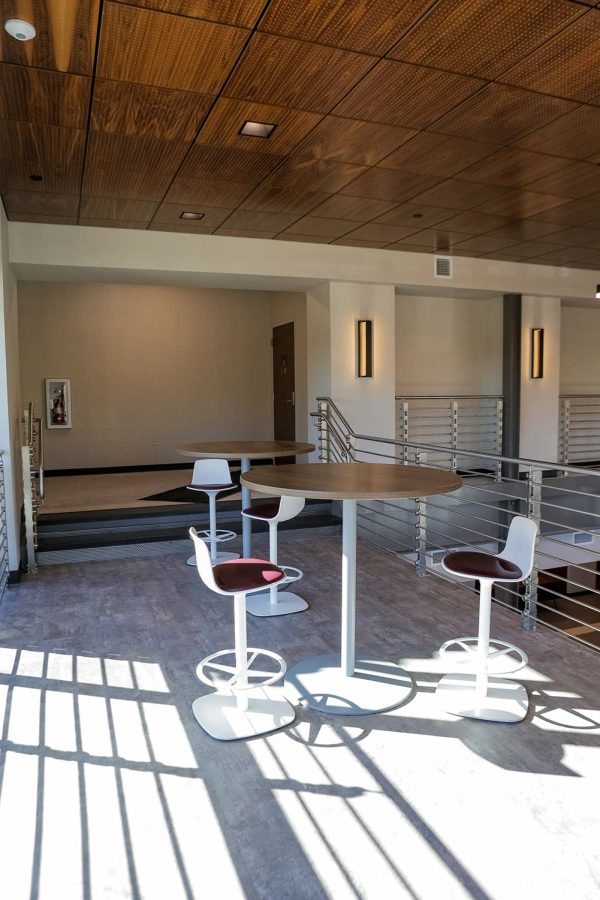
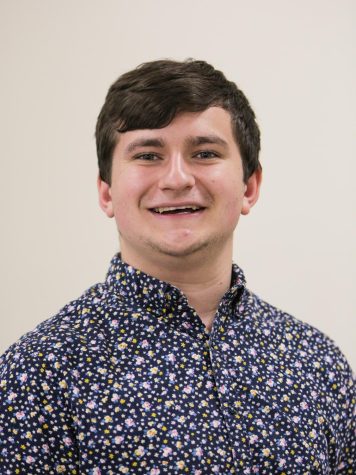
Howdy hey! I'm back for my final year here at MSU, and I intend to leave the Wichitan better than I found it.
Going into my fourth year, I will be working...



