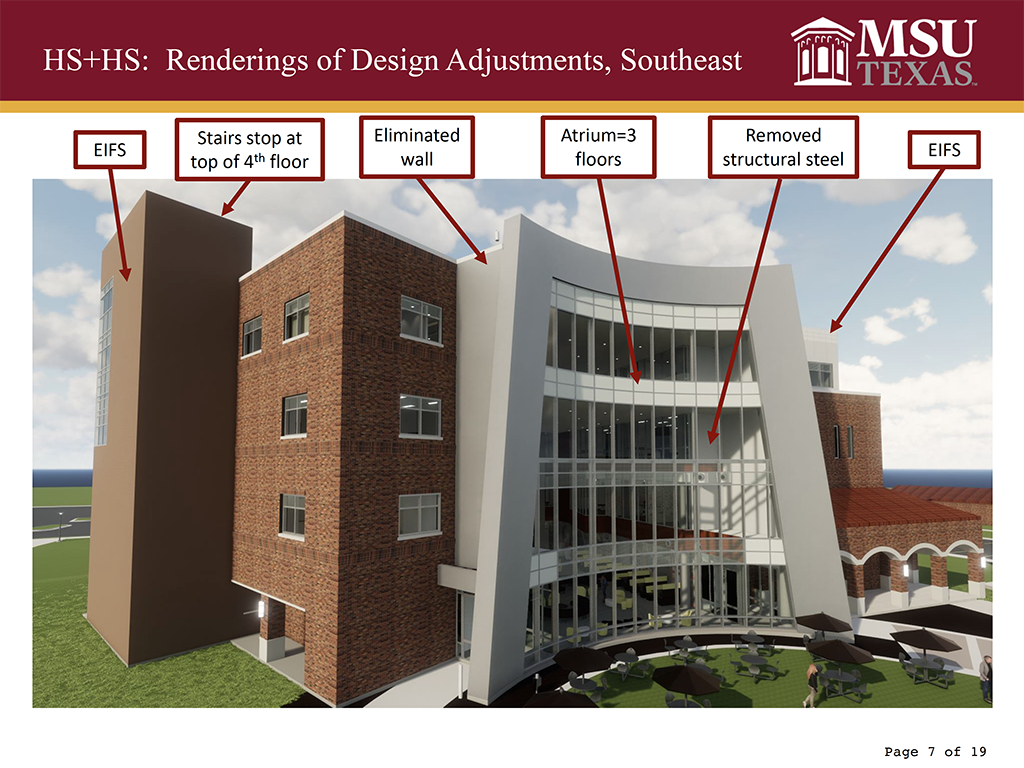
Board members approved revised design and budgetary plans for the news health sciences and human services building on at a special meeting Dec. 13.
After budgetary problems plagued the new health sciences building, administrators met with the construction manager and architect to review options would decrease the cost of the building.
“In November, we were informed that the bids for this project came in over budget substantially. At that time, the Board asked the administration to continue working with the architect and the construction manager to review options for the building. We agreed that this special meeting would be scheduled when the administration was ready to recommend specific changes and would include updated renderings,” said Board Chair Samuel Sanchez.
Suzanne Shipley, university president, opened the meeting thanking the board for meeting and assured the board this was the best possible solution.
“I just want to take a moment to thank the cabinet who has worked really hard on turning this around as rapidly as possible. We want to get a shovel in the ground now and we also want to react to your encouragement,” Shipley said.” We did everything we could to make this the best possible solution for all of us. This is a very important building for us.”
After a brief introduction, Kyle Owen presented the changes, showing Board members the updated renderings displaying the look of the exterior of the building.
The overall changes to the design of the building include:
Exterior insulation and finish system in places were tera cotta was originally planned to be placed
Changing an all glass entrance to a design that incorporated brick
Reducing the penthouse from around 1500 square feet to around 120 square feet
Removing the structural steel for the glass wall in the atrium
Reducing the size of the atrium from four floors down to three floors
Flattening the roofs on top of the stairwells
Replacing a glass elevator with a standard elevator
The overall budget of the building is $42 million with construction cost to be $33 million. The originally projected budget of the building was set to be $38 million; however, with construction workers being in high demand after the recent hurricanes in the southern region of Texas.
“Just to review some of the savings ideas that we came up with. Trimming this up has been a lot of effort over the last couple of months coming up with well over $3.6 million worth of changes. We have accepted the $3.6 million with these being the large ones,” said Owen.
Owen said replacing the tera cotta saved around $700,000. Changing the height of the atrium saved around $600,000. Decreasing the scope of the glass wall saved $400,000. Changing the stairwells to be covered in sheetrock saved around $300,000. Reducing the square footage of the penthouse saved another $300,000. Replacing the glass elevators saved around $200,000.
Once all the revisions were displayed and the new budget was projected, board members approved the new design changes and budget.
RELATED STORIES:
New health sciences building prepares to break ground, May 4, 2017
Health sciences building cost raises concern, Nov. 10, 2017
VIEW THE AGENDA
