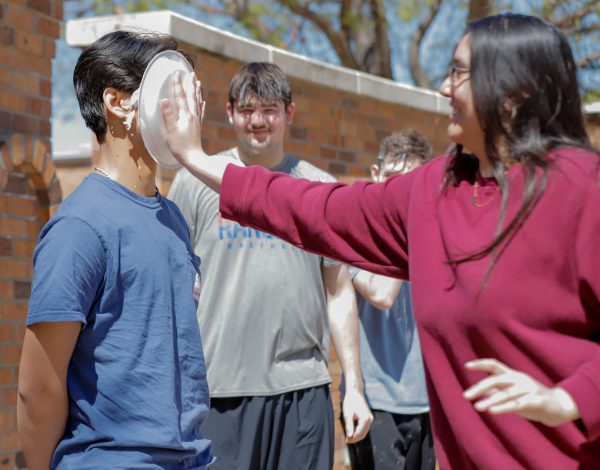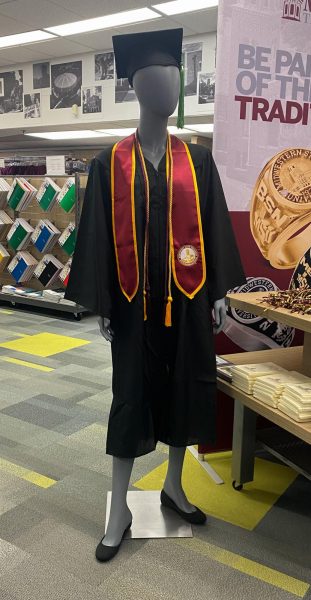Renovations in Fain
To comply with the American Disabilities Act and fire marshal regulations, so students, faculty and visitors with disabilities can reach their classes, offices and the restrooms, the Fain College of Fine Arts is undergoing renovations to accommodate for such needs.
In 2013, the fire marshal came to Midwestern State University to ensure the campus met the necessary safety requirements and accommodated to students, staff and visitors with disabilities. Upon inspection, the fire marshal identified some shortcomings within the Fain College of Fine Arts building.
“We needed to upgrade,” said Kyle Owen, associate vice president of facilities services. “[The renovations] were going to cost big bucks, millions, a lot more than we could afford under normal circumstances.”
The Fain College of Fine Arts recently added a new wing for the mass communication department costing almost nine million dollars. Requirements within the ADA force the renovations in the Fain College of Fine Arts as necessary.
“The Texas Accessibility Standards require that if you spend over $50,000 due to renovations in a building that you have to upgrade it to make it ADA accessible,” Owen said.
Owen said MSU developed an application with the state to be able to get the funding to make these changes, and in 2015 the Texas state legislation allowed MSU a budget of $5,270,000 for the entire campus’ ADA and fire marshal renovations. Owen said forty to fifty percent of that budget will be used on the Fain College of Fine Arts building.
“No, that’s not an option [exceeding the projected budget],” said Owen. “We will reduce the scope if it comes to that.”
Elizabeth Lewandowski, chair and professor of the theatre department, said she has been unable to get to her office on the second floor of the b-wing in the Fain College of Fine Arts building because of the four knee surgeries she has had since Sept., and she is in a wheelchair. She is currently using a makeshift office on the first floor and has students bring costumes and other materials down to design and decorate for the theater department.
“This building was built pre-ADA,” said Lewandowski. “They are also redoing the bathrooms downstairs so they fit the modern code. In the ladies room on this floor [b-wing] there is a handicap stall, but you can’t get a wheelchair in it and close it all the way.”
Lewandowski said this summer the lobby will be redone so that you can walk straight across rather than go up and down stairs and ramps.
“The ramps into the restroom area as well as through the lobby area of Fain Fine Arts are too steep and challenging if you are in a wheelchair,” Owen said. “It [the renovations] will help people like that.”
The Board of Regents Minute said as of Oct. 2017 this project was at five percent completion point.
“It is progressing,” said Owen. “The bulk of the work is supposed to start after school is out in May and at that time the stairwell will be constructed. Also a bunch of lobby changes [and] auditorium [upgrades] will go through at that time. ”
Owen said the intention is to have the vast majority of this project completed over the summer, but outside ramps and handrails will be completed in the fall.
“We strive to make our buildings, our facilities, as accessible as possible,” said Martin Camacho, dean of the Fain College of Fine Arts. “Not only would students benefit with the upgrade, but also faculty and visitors and so I think this is a win-win for all.”
The completion date of these renovations is not set, but those returning to the Fain College of Fine Arts building after summer will be seeing an improved and safer learning area.
“We know it [the renovations] will be improving the possibility of people surviving [a fire],” said Owen. “It is a code issue so we need to do it.”

Kristin Silva is the former Chief Editor at The Wichitan.
She began her journey in Spring 2018 as a reporter who dabbled in photography for a short...










